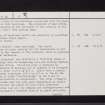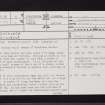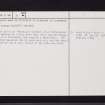Brockloch
Farmstead (Post Medieval)
Site Name Brockloch
Classification Farmstead (Post Medieval)
Canmore ID 40955
Site Number NS21SE 6
NGR NS 29754 11557
Datum OSGB36 - NGR
Permalink http://canmore.org.uk/site/40955
- Council South Ayrshire
- Parish Maybole
- Former Region Strathclyde
- Former District Kyle And Carrick
- Former County Ayrshire
NS21SE 6 2975 1154.
(NS 2975 1154) Brockloch Castle (NR) (remains of)
OS 6" map (1971)
Only a few ruinous walls remain of Brockloch Castle.
NSA 1845 (G Gray)
The ruins of this castle are only about 2ft high, while the inside is a heap of rubbish. Nothing is known of its history. It does not appear to have been a place of strength or of much consequence. It is situated on the margin of a small stream at the S end of a steep, wooded glen. (Abercrummie's failure to mention this site may be significant).
Name Book 1856; W Macfarlane 1907
The outline of this rectangular keep can still be traced. It measured 10.5m by 6.0m, and the walls are 1.0m high externally. A number of large boulders lie over the remains, which are immediately below a sharp rise in the field to the NE. In the same area are the outlines of other buildings, but it cannot be ascertained whether they denote the sites of out-buildings associated with the keep, or are later farm buildings. The occupiers of East Brock- loch know nothing of the existence of this castle; it was possibly a 15th - 16th century keep.
Visited by OS (JLD) 6 December 1955
The remains of Brockloch Castle are generally as described in the previous field report.
Surveyed at 1:2500.
Visited by OS (WDJ) 3 March 1967
'Brockloch Castle': name confirmed. The castle nomenclature is known locally but its implication is not supported by the remains or the location, which is secluded rather than defensive.
The 'main structure' was doubtfully a fortified house or tower judging from its unimposing size and footing remains of earth and rubble. Its exact plan is confused by merging remnants of walling, but it appears to be L-shaped and overall about 16.0m by 9.0m. Apart from a clearly defined lesser structure, 9.0m by 4.0m, to the E, the delineation of other 'out-buildings' to the S and of similar construction is conjectural. The large irregular boulders strewn over the area seem incongruous as tumble and are probably the result of late field clearance. It is possible that all the remains are contemporaneous and possibly represent a deserted farm of no great antiquity, but the castle name is difficult is discount as erroneous tradition.
Revised at 1:2500.
Visited by OS (JRL) 18 July 1977
NMRS REFERENCE:
Architect: Alex E Thomson, Surveyor. 1839. Plan of estate, the property of John Dunlop, Esq.
Plans: at Darley Hay Partnership, Ayr.
Field Visit (November 1982)
Brockloch Castle, East Brock loch NS 297 115 NS21SE 6
The remains known as 'Brockloch Castle', four rectangular buildings reduced to little more than their wall-footings, are those of a farmstead, and include a water-mill. The mill building measures 10m by 4.6m overall, and the wheel was situated at its Wend; traces of the lade are still visible.
RCAHMS 1983, visited November 1982
(NSA, v, Ayr, 365; Name Book, Ayr, No. 46, p. 110).












