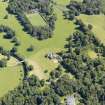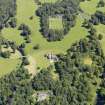Bargany House
Country House (17th Century), Tower House (Medieval)
Site Name Bargany House
Classification Country House (17th Century), Tower House (Medieval)
Canmore ID 40895
Site Number NS20SW 16
NGR NS 24389 00245
Datum OSGB36 - NGR
Permalink http://canmore.org.uk/site/40895
- Council South Ayrshire
- Parish Dailly
- Former Region Strathclyde
- Former District Kyle And Carrick
- Former County Ayrshire
NS20SW 16.00 24389 00245 to c.242 003.
NS20SW 16.01 24149 00050 Boathouse
NS20SW 16.02 24686 00305 (Centred on) Walled Garden
NS20SW 46 24376 00363 Duke's Bridge
The 'old castle of Bargany' is referred to by Abercrummie, writing in the late 17th century, as standing on low ground near the south bank of the Water of Girvan, in the midst of a forest. He described it as a lofty tower, in the centre of a quadrangular court, that had on each of three corners, well-built freestone towers, four storeys high. It provided the materials for the 'new' Bargany House (Bargany: NS 2438 0023) which stands on higher ground, S of the site of the old castle. This latter mansion is dated '1681' over its original front door, on the N. Three wings were added to it in the 19th century, greatly altering its character.
D MacGibbon and T Ross 1892; W Macfarlane 1907; Bargany guide leaflet, undated
There is no trace of Bargany Castle within the 18th/19th century landscaped grounds of the present house, although the guide to the house states that the castle is 'clearly marked on an early survey may to prove its existence on the river bank below the present house'. Capt Dalrymple-Hamilton (Lovestone, Old Dailly) has seen a Record Office plan (date unknown) showing the castle in area NS 242 003, but his 18th century estate map gives no reference to it. This location agrees with that given by Abercrummie, but the area is mainly level, low-lying ground under rough grassland and no structural remains have been found. Bargany stands unoccupied and deserted. It was under threat of demolition but no action has yet been taken.
Visited by OS (JRL) 18 May 1977
NMRS REFERENCE
NS20SW 46 24376 00363 Bargany House Bridge
NMRS / Simpson & Brown photographs
Box 4 album no 37
1985 one exterior and many interior views.
EXTERNAL REFERENCE
SRO
Levelling of ground around the Mansionhouse.
Account 1808 RH4/vol.v/20
Repair of the House
Discharged accounts and receipts for mason, wright, smith and glazier work. They amount to #624. 12. 4. (Scots)
GD109/4335
Plaster, mason and wrightwork on the House of Bargany.
Estimate amounts to #3,333. 6. 0. RH4/57/vol.1/84
Repair of the windows of the House of Bargany.
Discharge by William Kennedy, wright, to Mr Robert Dundas, advocate of 10 gns. as payment.
1715 GD109/3544
Wrights working at the House of Bargany. List of names. 1683 GD109/3272
Flooring and wood suplied for stair, panelling of dining room and various surrounds (for the House of Bargany).
GD109/3430
Field Visit (September 1982)
Bargany NS c. 242 003 NS20SW 16
There are no visible remains of the old castle of Bargany, 'a hudge great lofty Tower in the center of a quadrangular court that had on each of three corners, fyne well-built towers of free stone four story high'. The present house, which stands 'upon a higher ground southward of the old castle' (NS 243 002) was begun in the late 17th century.
RCAHMS 1983, visited September 1982
(MacGibbon and Ross 1887-1902, iv, 367-8; Macfarlane 1906-8, ii, 12).




































































































































































