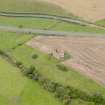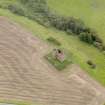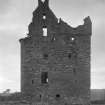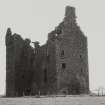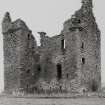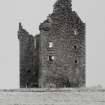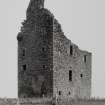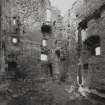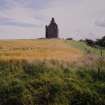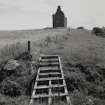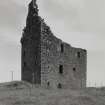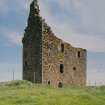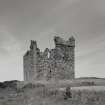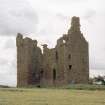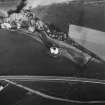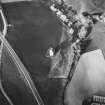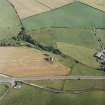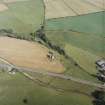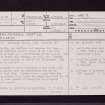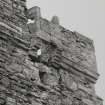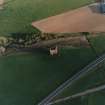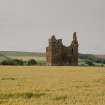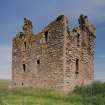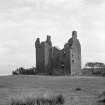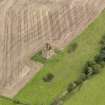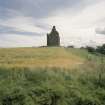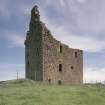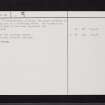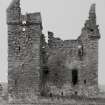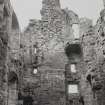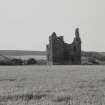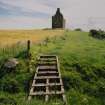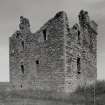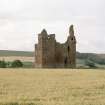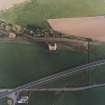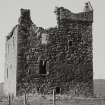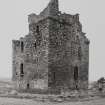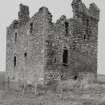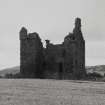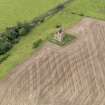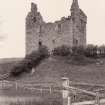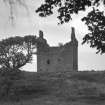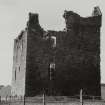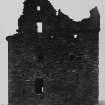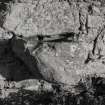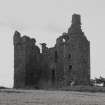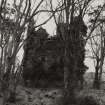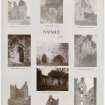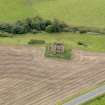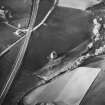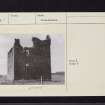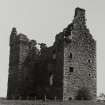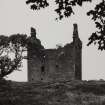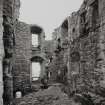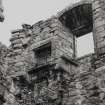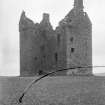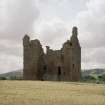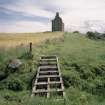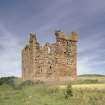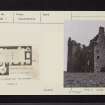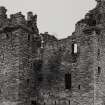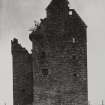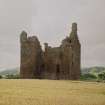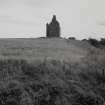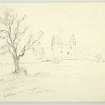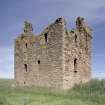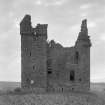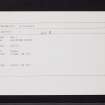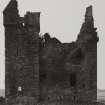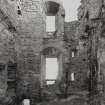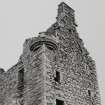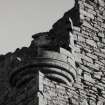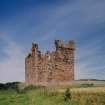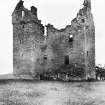Pricing Change
New pricing for orders of material from this site will come into place shortly. Charges for supply of digital images, digitisation on demand, prints and licensing will be altered.
Baltersan Castle
Castle (16th Century)
Site Name Baltersan Castle
Classification Castle (16th Century)
Canmore ID 40810
Site Number NS20NE 1
NGR NS 28252 08760
Datum OSGB36 - NGR
Permalink http://canmore.org.uk/site/40810
- Council South Ayrshire
- Parish Kirkoswald
- Former Region Strathclyde
- Former District Kyle And Carrick
- Former County Ayrshire
NS20NE 1 28252 08760
(NS 2824 0875) Baltersan Castle (NR) (remains of)
OS 1:10000 map (1972)
Baltersan Castle, now roofless and ruinous, has been a notably fine fortified laird's house of the late 16th century. It is built on a modification of the L-plan. The walls rise to three main storeys, and attic and a garret, with ashlar angle-turrets at the NW and SE corners. The ground floor is vaulted.
Although Baltersan is first mentioned in the early 16th century, it appears that the manor-place was not in existence at that time. Bryden notes a panel over the entrance, inscribed "This house was begun the first day of March 1584 by John Kennedy of Pennyglen and Margaret Cathcart, his spouse".
D MacGibbon and T Ross 1889; N Tranter 1965; Bryden 1889
Baltersan Castle is generally as described. It is in a fair state of preservation, although the upper portions of the building are in a crumbling state. The inscription over the entrance is now much weathered and indecipherable.
Visited by OS (JLD) 5 December 1955
No change to the previous report.
Revised at 1:2500.
Visited by OS (JRL) 7 June 1977
NMRS REFERENCE:
Built 1584.
3 storey tower-house in sandstone on an L-plan. The walls of the castle are some 4ft thick. The angle-turrets feature shot holes and cannon spouts and are constructed from ashlar. Both are bordered by stone basins at the foot to collect rainwater. The north east tower contains a private stair leading to the upper floors, whilst the main stair rises to the second floor before being superseded by a turnpike stair. The square stair tower is topped with 3-tiered corbelling, a watch-room and an unusual square oriel window projected on machicolated corbels with shot holes to either side. The ground floor interior was originally vaulted and contained the kitchen and cellars. A great hall measuring 36x19ft was situated on the first floor, with windows on 4 sides, stone seats and wall closets.
Field Visit (April 1982)
Balterson Castle NS 282 087 NS20NE
This ruinous L-plan tower-house comprises three storeys and an attic. Although there was a house at Balterson in 1530, the present building is of late 16th-century date.
RCAHMS 1983, visited April 1982
(MacGibbon and Ross 1887-92, iii, 502-4; Transactions of the Glasgow Archaeological Society, new series, i, 1881-90, 574-5).
Archaeological Evaluation (1996)
NS 282 087 Archaeological evaluation at Baltersan tower house (NMRS NS 20 NE 1) including trial trench excavations and a resistivity survey was undertaken by GUARD in advance of proposed development of the building.
Hand-excavated trial trenches were opened on all sides of the building, but the results overall were disappointing. A linear feature identified by geophysical survey at the W side of the building was found to be a wall remnant, but there was no other evidence for a barmkin or enclosing wall. A stone-lined cess pit was exposed at the S face of the building, directly below the outfall of twin garderobes, overhead. The outfall was in the form of a simple arch, built into the mortared rubble foundations of the tower. Otherwise, the immediate environs of the building were without significant archaeological remains.
South of the building, machine-excavated trial trenches recorded land-fills in the form of redeposited, sterile subsoil dumps up to 1m in depth. These had been used to extend the limit of a natural stream terrace, thus creating a small rounded terrace or garden 'pleasance' which overlooks (Crossraguel) Abbey Burn on that side of the building.
Finds include a few sherds of Early Modern pottery and a small quantity of butchered animal bone.
Sponsor: ARP Lorimer & Associates (Architects) for Lichtsome Hoose Ltd.
S Halliday and J O'Sullivan, 1996; MS/725/127
Note (5 July 2022)
Baltersan was a possession of a branch of the Kennedy family from the late 15th century, when it was recorded that James Kennedy of Baltersan, Lord of Row, married Egidia Blair. Egidia died at her 'dwelling-house' of Baltersan in 1530; a predecessor building to the present tower.
On the 28 March 1574, confirmatory Precept of Clare Constat by Alan, Commentator of Crossraguel, makes mention of 'the three merkland of Baltersan of old extent, with mansion and orchards'. A now illegible inscription on the lintel of the entrance to the tower was recorded in the 19th century and read 'This house was first begun the First day of March 1584 by John Kennedy of Pennyglen and Margret Cathcart his spouse'. John Kennedy was a grandson of James and Egidia Kennedy.
Baltersan has received considerable attention from travellers, antiquarians and architects over the centuries. In his 'Description of Carrict', written in 1696, the Rev. William Abercrombie describes Baltersan, which was still occupied, as 'a stately, Fyne house with gardens, Orchards and parks around it'. The house was sketched by Robert Adam, and his brother-in-Law, Clerk of Eldin, in 1762 as part of a drawing of Crossreguel Abbey and was drawn by Charles Rennie Mackintosh in 1895.
The castle consists of a rectangular main block, with a rectangular stair tower projecting from the NE corner. The entrance is in the re-entrant angle and was secured, in the usual fashion, with an outer wooden door and inner iron yett.
The accommodation is typical of a late-16th century tower, with ground-floor vaulted cellarage and a kitchen, accessed via a vaulted corridor running most of the length of the main block. On the first floor, the hall took up the majority of the main block, and was accessed from the main stair within the stair tower and service stair rising in the SE corner. The hall fireplace was in the north wall, but all that survives is a large gap showing where it has been robbed. The upper floors are divided into two, the second floor chambers each supplied with a latrine and fireplace, and are served by the main stair and a secondary stair raising from the hall in the SW angle.
Baltersan has may features typical of tower houses dating to the second half of the 16th century, including its plan which has similarities with Scalloway Castle, Shetland. However, Baltersan does exhibit some unusually sophisticated features including sliding shutters at the second floor level, a rooftop water collection system which served the kitchen and a fine oriel window to the caphouse above the main stair (similar to oriels at Gylen Castle, Argyll and nearby Maybole Castle). The mouldings and details of the tower are also of unusually high quality.
J Brown 2000; D MacGibbon and T Ross 1887-92
Information from the HES Castle Conservation Register, 4 July 2022

















































































