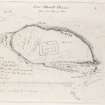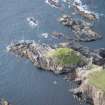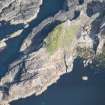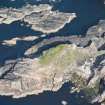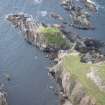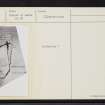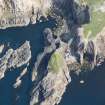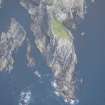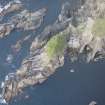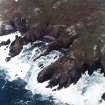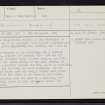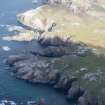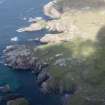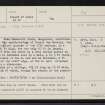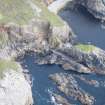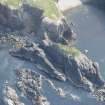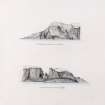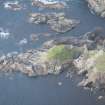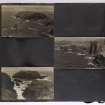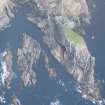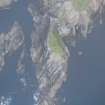Following the launch of trove.scot in February 2025 we are now planning the retiral of some of our webservices. Canmore will be switched off on 24th June 2025. Information about the closure can be found on the HES website: Retiral of HES web services | Historic Environment Scotland
Lewis, Mangursta, Stac Dhomnuill Chaim
Promontory Fort (Period Unassigned)
Site Name Lewis, Mangursta, Stac Dhomnuill Chaim
Classification Promontory Fort (Period Unassigned)
Alternative Name(s) Mangersta
Canmore ID 4047
Site Number NB03SW 1
NGR NB 0022 3152
Datum OSGB36 - NGR
Permalink http://canmore.org.uk/site/4047
- Council Western Isles
- Parish Uig
- Former Region Western Isles Islands Area
- Former District Western Isles
- Former County Ross And Cromarty
NB03SW 1 0022 3152.
(NB 0022 3152) Stac Dhomnuill Chaim, Mangursta, traditionally known as the castle-refuge of Donald Cam Macauly, the Uig hero of the first quarter of the 17th century, is a promontory 100ft high, the top only 20ft in length, almost cut off from the shore by a deep ravine across an isthmus which is defended also by a wall, 4 to 5ft thick, with a return-wall at the N. end and an entrance, 2ft wide, almost on a cliff edge, at the S end: attached to the wall is a sheep-pen.
The ruins of a cottage, 18 1/2ft long by 10ft wide, within walls 4 1/2ft thick, occupy the centre of the promontory.
F W L Thomas 1890.
Now inaccessible due to cliff falls. From what can be seen from the opposite cliff it appears to be as planned by Thomas.
Visited by OS (R L) 1 July 1969
Note (28 January 2015 - 18 May 2016)
This precipitous promontory is now inaccessible on account of rockfalls along the narrow spine that once connected it to the mainland cliffs W of Mangersta. A plan drawn by Sir Henry Dryden about 1861-65 and aerial photographs reveal that the promontory was defended by a wall extending along its E margin and returning a short distance on the N. The area enclosed on the summit measures about 30m from NNE to SSW by 12m transversely (0.03ha), falling away into heavily eroded deposits on outcrop at its exposed seaward end on the SW. The entrance lies towards the S end of the wall, where a pathway drops obliquely down the slope. A small rectangular building is set into the rear of the wall, and there is a larger building measuring about 7m by 3m internally roughly in the middle of the summit. These are thought to be the remains of a refuge constructed in the early 17th century by the Uig warrior, Donald Cam Macaulay, but the promontory itself may well have a longer history of occupation and fortification.
Information from An Atlas of Hillforts of Great Britain and Ireland – 18 May 2016. Atlas of Hillforts SC2759




























