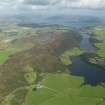Bute, Loch Fad, Woodend House
Villa (19th Century)
Site Name Bute, Loch Fad, Woodend House
Classification Villa (19th Century)
Alternative Name(s) Butt Of Woodend, Kean's Cottage; Woodend House Estate
Canmore ID 40419
Site Number NS06SE 52
NGR NS 07515 61664
Datum OSGB36 - NGR
Permalink http://canmore.org.uk/site/40419
- Council Argyll And Bute
- Parish North Bute
- Former Region Strathclyde
- Former District Argyll And Bute
- Former County Buteshire
Woodend sits in wooded policies on the western shore of Loch Fad, SW of Rothesay. In 1824 the actor Edmund Kean bought 22 acres of relatively poor land from the 2nd Marquess of Bute to build a new house away from the public gaze. An extramarital affair had created a storm of bad publicity from which he wanted to escape. In 1833 Kean sold the house and estate back to the Marquess of Bute and it has since remained in the Mount Stuart estate, serving as a secondary family residence and latterly as the estate factor’s house.
The architect of the house is unknown but the three bay, two storey house with flanking wings is built on an ample scale with large 12 over 12 pane sash windows. The wings appear to have been added later at the suggestion of Mrs Kean. The tripartite plan provides a large central entrance hall with a fine glazed screen and niche for a stove. This leads to a pencheck staircase with cast iron balusters, under which is a WC. To the N is the original dining room, now with an extremely fine white marble fireplace. Double doors lead into a sitting room to the rear. This was originally Kean’s library and it provides access to the north wing. This wing contains two bedrooms, a bathroom and a storeroom. Both bedrooms have good cast iron hob grates. To the S of the hall is a front facing bedroom with another good cast iron hob grate. To the rear is the kitchen which retains a series of original high level cupboards. Beyond in the S wing is a playroom with store room off, a utility room that was originally a washhouse, the back door, and a WC.
On the first floor the spacious drawing room occupies the northern third of the plan lit by three windows. The fireplace now in the dining room was probably originally in this room, as the current simple fireplace is a later addition. A bathroom sits above the entrance hall and to the S are two bedrooms both with good cast iron hob grates. The house remains little altered since Mrs Kean’s sister described the house in detail when it was first finished. This is explained in Scotland’s Magazine Dec 1965, p.46-48.
The estate is entered through a fine set of gate piers topped with busts of Massinger, Shakespeare, Garrick and Kean. A small gothic gate lodge originally stood to the W, as shown in the Scotland’s Magazine article. Other estate buildings include a three bay gothic coach house, a walled garden and a row of cottages. All of these estate buildings were constructed during the ownership of Kean between 1824 and 1833. A large three bay timber shed has been built to the S for the last tenant of the house.
Information from RCAHMS (STG), 2010
NS06SE 52.00 NS 07515 61664 Woodend House
NS06SE 52.01 NS 07570 62066 Gate Lodge
NS06SE 52.02 NS 07548 62031 Coach House
NS06SE 52.03 NS 07465 61831 Cottages
Aerial Photography (1935 - 1938)
An collection of aerial photographs taken by Andrew P Hunter from 1935 to 1938. Digitised by Andrew B Wilson in 2008.
Field Visit (28 January 2009)
Woodend was visited by RCAHMS in January 2009 prior to its possible conversion into a holiday house. The building was also visited as part of the Bute Partnership Project.
Information from RCAHMS (STG), 2009














