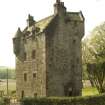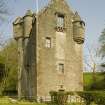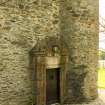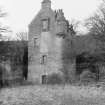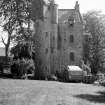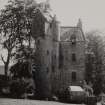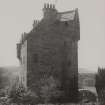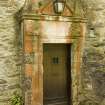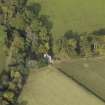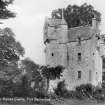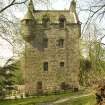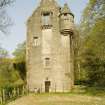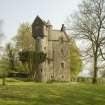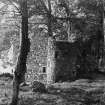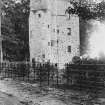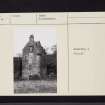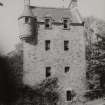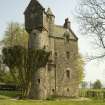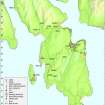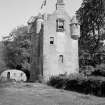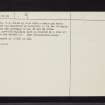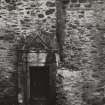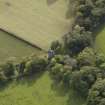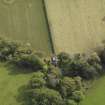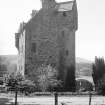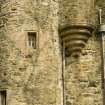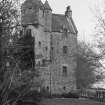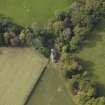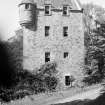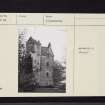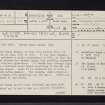Bute, Wester Kames Castle
Castle (16th Century), Tower House (19th Century) - (20th Century)
Site Name Bute, Wester Kames Castle
Classification Castle (16th Century), Tower House (19th Century) - (20th Century)
Canmore ID 40298
Site Number NS06NE 1
NGR NS 06169 68062
Datum OSGB36 - NGR
Permalink http://canmore.org.uk/site/40298
- Council Argyll And Bute
- Parish North Bute
- Former Region Strathclyde
- Former District Argyll And Bute
- Former County Buteshire
Small Z-plan tower, C17th, but much restored from ground floor up by architect Robert Weir Schulz for the Marquis of Bute, 1897-1900. A small line of tiles indicates the old from the new.
RCAHMS (CAJS) 2012.
NS06NE 1 06169 68062
(NS 0617 6805) Wester Kames Castle (NR)
OS 6" map (1957)
Wester Kames Castle, of late 16th century date, is oblong on plan, 25ft by 21ft. It was long ruinous, but underwent a major restoration in 1905, so that the upper storeys are modern though they probably represent the original appearance. It stands four storeys high, with a circular stair tower projecting to the NW, one storey higher, where it is corbelled out to form a gabled watch-chamber. The windows, where original, have simple roll-mouldings and are small. There are a number of shot-holes.
N Tranter 1970; I S Munro 1973
Wester Kames Castle (name verified) has been much restored and is now in use as a private residence. It is 11.5m NW-SE by 6.5m with a stair and watch tower (as described by Tranter) on the NW angle. There are doorways in the NW and SE sides. The pre-1905 building line is denoted by a line of thin red bricks (D Marshall, Kames Garden Cottage, Port Bannatyne).
Surveyed at 1/2500.
Visited by OS (TRG) 24 November 1976
NMRS REFERENCE:
Wester Kames Castle.
Owner: Marquis of Bute. Occupied by tenants.
Restored or Rebuilt 1900.
Photographic Record (1895)
Photographic Record (1899)
Photographic Record (1905)
Photographic Record (29 May 1943)
Reference (1952)
Reference (1970)
Reference (1973)
Desk Based Assessment (25 June 1976)
Wester Kames Castle, of late 16th century date, is oblong on plan, 25ft by 21ft. It was long ruinous, but underwent a major restoration in 1905, so that the upper storeys are modern though they probably represent the original appearance. It stands four storeys high, with a circular stair tower projecting to the NW, one storey higher, where it is corbelled out to form a gabled watch-chamber. The windows, where original, have simple roll-mouldings and are small. There are a number of shot-holes.
Information from OS (IF) 25 June 1976
N Tranter 1970; I S Munro 1973
Field Visit (24 November 1976)
Wester Kames Castle (name verified) has been much restored and is now in use as a private residence. It is 11.5m NW-SE by 6.5m with a stair and watch tower (as described by Tranter) on the NW angle. There are doorways in the NW and SE sides. The pre-1905 building line is denoted by a line of thin red bricks (D Marshall, Kames Garden Cottage, Port Bannatyne).
Surveyed at 1/2500.
Visited by OS (TRG) 24 November 1976
Photographic Survey (9 May 2006)
Photographed by the Listed Buildings Area Survey, Argyll upgrade programme.
RCAHMS (CAJS) 2012.
Photographic Record
Photographic Record
Photographic Record





































