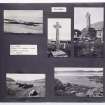Following the launch of trove.scot in February 2025 we are now planning the retiral of some of our webservices. Canmore will be switched off on 24th June 2025. Information about the closure can be found on the HES website: Retiral of HES web services | Historic Environment Scotland
Colonsay,teampull A' Ghlinne
Burial Cairn (Medieval) - (Post Medieval)(Possible), Burial Ground (Medieval) - (Post Medieval)(Possible), Chapel (Medieval)
Site Name Colonsay,teampull A' Ghlinne
Classification Burial Cairn (Medieval) - (Post Medieval)(Possible), Burial Ground (Medieval) - (Post Medieval)(Possible), Chapel (Medieval)
Alternative Name(s) Teampull A' Bhlinne
Canmore ID 37970
Site Number NR39SE 9
NGR NR 3747 9172
Datum OSGB36 - NGR
Permalink http://canmore.org.uk/site/37970
- Council Argyll And Bute
- Parish Colonsay And Oronsay
- Former Region Strathclyde
- Former District Argyll And Bute
- Former County Argyll
NR35SE 9 3747 9172
(NR 3747 9171) Teampull a' Ghlinne (NR)
OS 6" map (1900)
Teampull a' Ghlinne - Church of the Glen - the remains of a probably medieval oriented building which is thought to occupy the site of a church dedicated to St Columba, who is said to have visited the spot. The building, of stone and lime and plastered internally, has measured 31' x 19' over walls 27" thick. Only the 8' high N and S walls remain, the gables having collapsed at the end of the 19th and beginning of the 20th centuries. The doorway, splayed within, is in the S wall and there is a small window, 24" x 6" on each side. The remains of what may be an altar occur at the E end of the interior and in the NW corner is a small recess which may have been an aumbry.
The surrounding area displays the grave-covering cairns with head and foot stones typical of the unenclosed burial grounds of Colonsay. The site has not been in use for centuries, but funeral parties waiting for suitable tide conditions to cross the Strand to Oronsay are said to have used the building, although no sign of a fireplace is visible.
Tradition associates fairies and Robert the Bruce with the building.
W Stevenson 1881; S Grieve 1923; J de V Loder 1935.
This chapel is as described, its N and S walls remaining to almost original height. The stones at the E end of the interior are clearly the remains of an altar. The chapel lies within a burial ground defined by a stone wall now reduced to a grass-and-bracken covered bank with entrances in the NE and SW. It contains nine graves covered by small cairns though none has any grave markers.
Surveyed at 1:2500.
Visited by OS (JP) 21 April 1974
Field Visit (May 1977)
NR 374 917. The ruins of this medieval chapel stand in an unnamed glen at Garvard, close to the road which, about 750m further S, continues across the tidal strand to Oronsay. The chapel measures 8.0m in length from E to W by 4.2m transversely within walls 0.85m in average thickness. The walls are constructed of lime-mortared random rubble masonry comprising slabs and split boulders, and are based on a rough plinth. The end-walls, which were presumably gabled, survive only in their lowest courses' but much of the N wall and the W end of the S wall stand to an original wall-head of over 2m in height. The doorway, which is lintelled and has splayed ingoings, is placed towards the W end of the S wall. At the E end of the N wall there is a slit-window with a lintelled and splayed embrasure and a stepped sill, and there are traces of a splayed window-ingoing in a corresponding position in the opposite wall. An aumbry is contained within the NW angle, and against the centre of the E wall there are the remains of a possible altar-base.
To the S of the chapel there is a group of roughly circular mounds, possibly burial-cairns; the largest of them contains a short, narrow channel of unknown purpose, but evidently not the flue of a corn-drying kiln.
The chapel stands immediately S of a steep rock face which forms the N boundary of an associated D-shaped enclosure. The boundary is elsewhere defined by the remains of a stone-and-turf dyke which is 0.5m in average height and over 1m in width. The principal entrances are in the E and W sectors.
Tradition records that this building was principally used by travellers and funeral processions waiting to cross the strand to Oronsay Priory. (Loder states that the E wall collapsed about 1875 and that the fall of the W wall occurred in the earlier part of the 20th century) It may also have served parishioners in the S half of Colonsay, but the chapel has no recorded history and the dedication is not known.(Stevenson 1881) The surviving architectural details are similar to those of the earlier phases of Oronsay Priory (RCAHMS 1984, No. 286), and on these grounds the chapel may tentatively be attributed to the 14th century.
RCAHMS 1984, visited May 1977.
Measured Survey (1977)
RCAHMS surveyed the chapel and enclosure at Teampull a' Ghlinne in 1977 at 1:100. The drawings were reproduced in ink and published at a reduced scale (RCAHMS 1984, figs. 33(G), 258B, 258C) to include a general plan and a plan of the chapel.


























