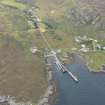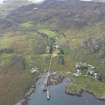Colonsay, Scalasaig, Scalasaig Parish Church
Church (19th Century)
Site Name Colonsay, Scalasaig, Scalasaig Parish Church
Classification Church (19th Century)
Alternative Name(s) Colonsay And Oronsay Parish Church
Canmore ID 37934
Site Number NR39SE 57
NGR NR 38968 94097
Datum OSGB36 - NGR
Permalink http://canmore.org.uk/site/37934
- Council Argyll And Bute
- Parish Colonsay And Oronsay
- Former Region Strathclyde
- Former District Argyll And Bute
- Former County Argyll
Colonsay, Church.
Scottish Records Office:
Building of a church in Colonsay.
Presbytery minutes indicate that the building should be begun.
Architect: Michael Carmichael.
His plan and estimate are acceptable.
1801 GD 64/1/187.
Erection of a church.
Charge against Archibald Campbell for payment of his proportions of the cost.
1767 GD 64/1/136.
Minutes indicate that Colonsay Church is to be built according to MIcheal CarMichael's plan and estimate. Jura to be delayed.
1801 GD 64/1/187.
Repeat of above GD 64/1/136.
Field Visit (May 1978)
(NR 389 940) This early 19th-century church occupies a dominant site overlooking Scalasaig village and harbour some 480 m to the E, and stands on an elongated D-shaped platform circumscribed by a rubble wall. It is a plain hip-roofed rectangular structure measuring 14.35 m from N to S by 8.85 m transversely over cement-rendered rubble walls 0.7 m in thickness.
The principal, or E, frontage has an advanced and pedimented centrepiece, fronted by a single-storeyed and round-ended vestry and is flanked by a pair of large semicircular-headed windows. There is a blind oculus immediately above the vestry, and the pediment is surmounted by a simple bird-cage belfry with ogival-topped canopy and ball-finial; a bell remains in situ. The W elevation contains two similar windows, and the main entrance is set within a plain porch in the centre of the N end-wall. This porch and a shed built against the S wall represent the lower surviving portions of external forestairs, which formerly gave access to lofts at each end of the building. The stairs and lofts are shown on a survey-drawing of 1910 (D MacDonald 1910, photographic copy AGD 507/1 P), and at that date the layout included a central arrangement of communion tables. The pulpit stands against the E wall, and a hinged baptismal basin of pewter is attached to the rail at the NE corner of the podium.
The church was designed and built by Michael Carmichael, architect, in 1801-4 at an original cost of £444.11s.6d., to which £41.15s.2d. was later added for fittings and furnishings (Loder 1935). It was intended to accommodate 400 sitters, and served as a chapel of ease for the Colonsay and Oronsay portion of the parish of Jura until 1861 when Colonsay was disjoined quoad omnia and acquired separate parochial status. Some repairs to the church were required in 1834.
RCAHMS 1984, visited May 1978
(Kintyre Presbytery Minutes 1801-5; H Scott et al 1915-61; J de V Loder 1935)




























