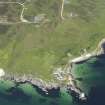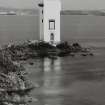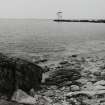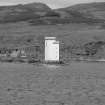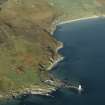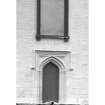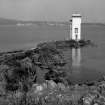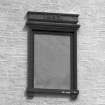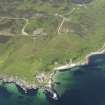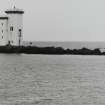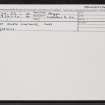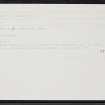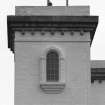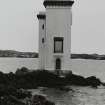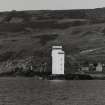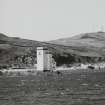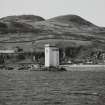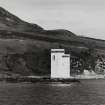Pricing Change
New pricing for orders of material from this site will come into place shortly. Charges for supply of digital images, digitisation on demand, prints and licensing will be altered.
Islay, Carraig Fhada, Lighthouse
Lighthouse (19th Century)
Site Name Islay, Carraig Fhada, Lighthouse
Classification Lighthouse (19th Century)
Alternative Name(s) Port Ellen Lighthouse; Atlantic
Canmore ID 37631
Site Number NR34SW 22
NGR NR 34929 44344
Datum OSGB36 - NGR
Permalink http://canmore.org.uk/site/37631
- Council Argyll And Bute
- Parish Kildalton And Oa
- Former Region Strathclyde
- Former District Argyll And Bute
- Former County Argyll
NR34SW 22 34929 44344
Lighthouse [NAT]
OS (GIS) MasterMap, April 2010.
For (associated) keepers' house (centred NR 34790 44330), see NR34SW 20.
Construction (1832)
The tower was erected to the memory of Lady Ellinor Campbell by her husband, Walter Frederick Campbell.
RCAHMS 1984
Field Visit (August 1977)
This lighthouse-tower stands on the tip of Carraig Fhada, a low rocky promontory about 1.6km SW of Port Ellen harbour, and its beacon provides a fixed light for the main approaches to the harbour. A lengthy inscription in the W wall above the doorway includes the date 1832 and records that the tower was erected to the memory of Lady Ellinor Campbell by her husband, Walter Frederick Campbell.
It is of stepped L-plan form comprising a three-storeyed and parapeted main block, which is about 5.5m square on plan, and at the NE angle a 3.4m square stair-tower of slightly lesser height. The walls, which measure 0.8m in thickness at base, are constructed of limewashed rubble masonry; the quoins are offset, and the other external details are designed in a variety of architectural styles. The doorway in the N re-entrant has a shoulder-headed lintel, while a formal entrance in the landward-facing W wall is set within an elaborate roll-moulded surround which has a hood-moulded four-centred arched head; above this doorway is the date and the commemorative panel (supra). The windows generally are round-headed single-light openings with chamfered external surrounds, and some retain evidence of fixed iron frames and glazing-bars. The openings are paired on the first floor while the second floor is lit by a Y-traceried oriel window in the S wall. The parapets of the main block and stair-turret are borne on triple courses of continuous corbelling above a row of dentils.
The stair is of stone turnpike construction and ascends to a landing just below the second floor. Thence a ladder gives access to the flat roof where the frame of the modernised beacon and lens-mechanism is mounted. The principal internal feature of interest is a large chimney-piece in the E wall of the first-floor room whose four-centred arched opening and moulded stone surround echo the late Gothic treatment of the W doorway.
RCAHMS 1984, visited August 1977.
























