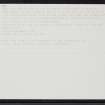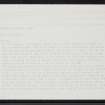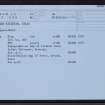Islay, Lower Killeyan
Dun (Period Unknown)(Possible), Lazy Beds (Post Medieval)
Site Name Islay, Lower Killeyan
Classification Dun (Period Unknown)(Possible), Lazy Beds (Post Medieval)
Canmore ID 37284
Site Number NR24SE 15
NGR NR 27264 43249
Datum OSGB36 - NGR
Permalink http://canmore.org.uk/site/37284
- Council Argyll And Bute
- Parish Kildalton And Oa
- Former Region Strathclyde
- Former District Argyll And Bute
- Former County Argyll
Measured Survey (1975)
RCAHMS surveyed the dun at Lower Killeyan in 1975 at 1:400. The plan was redrawn in ink and published at a reduced size (RCAHMS 1984, fig. 119A).
Field Visit (November 1981)
NR24SE 15 273 432.
On the roughly triangular summit of a rocky stack, situated on the foreshore some 450m W of Lower Killeyan farmhouse, there are the remains of an enclosure which was possibly a dun. On the NW and SW the sides of the stack present sheer rock-faces up to 8m high, but on the remaining side a series of inclined shelves and rocky terraces offers an easier access to the summit, the final approach being by way of a narrow cleft on the NNE.
The enclosure measures 19.0m by 13.5m over the ruins of a single stone-founded wall which closely follows the margin of the summit area. The wall is now in a severely wasted condition and its inner edge appears to be obscured by the intermittent remains of a secondary turf bank, which makes it impossible to ascertain the original thickness. Several outer facing-stones survive, those on the SW being as much as 2m below the level of the summit. The entrance was presumably situated at the head of the cleft on the NNE, and approach to it was evidently restricted, or possibly made safer, by the construction of an outer wall on the spine of rock forming the outer side of the cleft; all that now remains of this outwork is a grass-covered scatter of core material and a short stretch of inner facing-stones.
The interior of the enclosure is occupied by traces of lazy-bed cultivation.
RCAHMS 1984, visited 1981.












