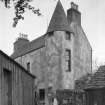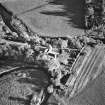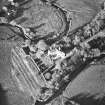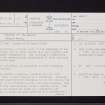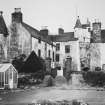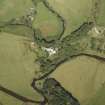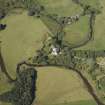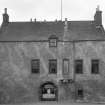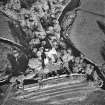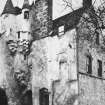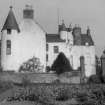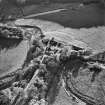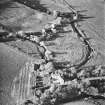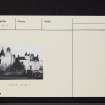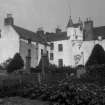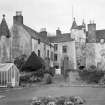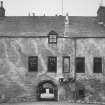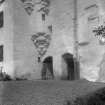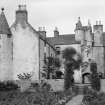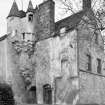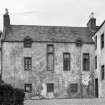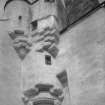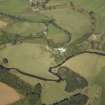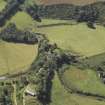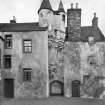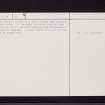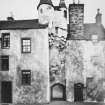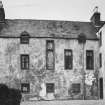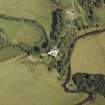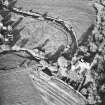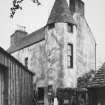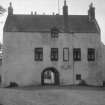Allardice Castle
Tower House (Medieval)
Site Name Allardice Castle
Classification Tower House (Medieval)
Alternative Name(s) Castle Of Allardice; Allardyce Castle
Canmore ID 36839
Site Number NO87SW 12
NGR NO 81736 73947
Datum OSGB36 - NGR
Permalink http://canmore.org.uk/site/36839
- Council Aberdeenshire
- Parish Arbuthnott
- Former Region Grampian
- Former District Kincardine And Deeside
- Former County Kincardineshire
NO87SW 12.00 81736 73947
NO87SW 12.01 c. 81729 73932 Gatepiers
(NO 8173 7394) Castle of Allardice (NAT)
OS 1:10000 map (1973)
Allardyce Castle, probably built at the beginning of the 17th century, but so much altered that the original plan is no longer recognisable. The building is remarkable only for the extraordinary development of label moulding in the corbelling.
D MacGibbon and T Ross 1887
Castle of Allardice, as described, is still occupied.
Visited by OS (NKB) 14 December 1967
Allardyce Castle, a mansion, probably of late 16th century date, is now occupied as a farmhouse. Although giving the impression of belonging all to one period, the two wings of its original L-plan have been extended, that to the W very considerably, about a century later. The building has formed two sides of a courtyard, the remainder of which has been enclosed by a curtain-wall, and access thereto gained by a pend through the basement of the main block. In the main the walls rise to four storeys and an attic, and are roughcast and whitewashed. The basement is vaulted. A stone built into part of the extension is dated 1695.
N Tranter 1966
Listed.
Scottish Castle Survey 1988; N Bogdan and I B D Bryce 1991.
NMRS NOTES
Allardice Castle.
17th century. Very fine corbelling. Fairly small.
EXTERNAL REFERENCE
National Library
Glasgow Architectural Association Sketch Book, vol ii, 1887.
Edinburgh Architectural Association Sketch Book, 1875-6- general view.





































