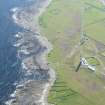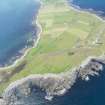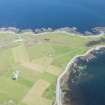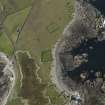North Ronaldsay, Dennis Head, Old Lighthouse
Lighthouse (18th Century)
Site Name North Ronaldsay, Dennis Head, Old Lighthouse
Classification Lighthouse (18th Century)
Alternative Name(s) Old Beacon; Kirk Taing
Canmore ID 3644
Site Number HY75NE 23
NGR HY 79012 55392
Datum OSGB36 - NGR
Permalink http://canmore.org.uk/site/3644
- Council Orkney Islands
- Parish Cross And Burness
- Former Region Orkney Islands Area
- Former District Orkney
- Former County Orkney
HY75NE 23.00 79012 55392
Old Beacon [NAT]
1:10,000 map, 1973.
HY75NE 23.01 HY 79002 55392 Remains of keepers' houses, East house
HY75NE 23.02 HY 78997 55391 Remains of keepers' houses, West house
For sucessor and present lighthouse and keepers' cottages (HY 7843 5599 and 7840 5596), see HY75NE 24.
(Location cited as HY 784 560). North Ronaldsay lighthouses, engineer Thomas Smith and (1853) Alan Stevenson.
The older tower (HY75NE 23), disused since 1809, with its lantern replaced by a stone ball, was the first in Orkney. It is cylindrical in form, with the remains of a corbelled walkway.
Its replacement (HY75NE 24) is a tapering brick tower, now painted in bands, with a range of 1-storey masonry keepers' houses. With a height of 139ft (42.4m) it is the tallest land-based lighthouse in the British Isles.
J R Hume 1977.
This light was one of the four that were constructed (from 1786) under the initial programme of the Commissioners of Northern Lights. It was built by engineer Thomas Smith, lighted in 1789, and ceased operation in 1809, when it was replaced by the Start Point light (HY74SE 20) on Sanday. Doubts about the wisdom of this move led to the construction of its nearby successor (HY75NE 24).
R W Munro 1979.
HY75NE 23.00 79012 55392
HY75NE 23.01 79002 55392 Remains of Keepers' Cottages, East Cottage
HY75NE 23.02 78997 55391 Remains of Keepers' Cottages, West Cottage
Construction (1789)
Light established in 1789, closed in 1809 and replaced by later lighthouse (HY75NE 24).
R W Munro 1979
Note (1980)
Old Beacon, North Ronaldsay HY 7901 5539 HY75NE
Stone tower, 21m high, built 1789 as first lighthouse in N of Orkney, later superseded by Start Point. In 1809 the masonry ball originally at the Start was installed to convert the tower into an unlit beacon. Tower and ball are intact, with ruins of keepers' accommodation at the foot, but the timber stairs in the tower have decayed away.
RCAHMS 1980
(OR 237)
Publication Account (1996)
The oldest lighthouse in the Northern Isles, this is a very pleasing stone-built tower some 21m high. It was built in 1789 as a manned light, but in 1809 it was converted into an unlit beacon and the lantern was replaced by a great ball of masonry which had topped the beacon at Start Point, Sanday. The tower survives in good condition externally, but the timber stairs inside have rotted away; the ruins of the original keepers' house may be seen alongside.
Information from ‘Exploring Scotland’s Heritage: Orkney’, (1996).
Field Visit (1999)
This was the first purpose-built lighthouse to be constructed in Scotland. It was built in 1789 as a manned light for the Commissioners of the Northern Lighthouse Board. Constructed by Thomas Smith and Ezekiel Walker from undressed local stone, it stands 21m high and is estimated to have cost ú199 12s 6d. The fixed light remained in use until 1809, when Start Point lighthouse on Sanday came into operation. At this point, the lighthouse was converted to an unlit beacon; the lantern was removed and replaced with a round ashlar ball which had previously topped the Sanday beacon. The tower is now rather dilapidated and the internal timber staircase and floor are gone. The ruins of the keepers cottages stand behind the tower. Ref.: RCAHMS (1980), #210.
Moore & Wilson 1999.
Coastal Zone Assessment Survey, 1999
Excavation (5 May 2008 - 15 July 2008)
HY 7901 5539 The work undertaken 5 May–15 July 2008 was split into three phases. The first phase consisted of a watching brief and small trial excavation during the erection of scaffolding around the Old Beacon. The second phase took the form of the excavation of debris from within the two lighthouse keeper’s cottages to the W of the Old Beacon. Photographic recording and baseline standing building recording of the structures began and continued during the third phase, when a watching brief and recording were carried out during the removal of a substantial amount of guano from inside the Old Beacon.
During the initial works guano was removed down to a rough surface level in the passage between the beacon tower and the nearest cottage. This area has yet to be fully excavated but the surface encountered suggests secondary use of the passage after the beacon had been decommissioned. A small test trench showed an earlier, presumed original, floor level constructed from large sandstone slabs, below the later surface, layers of demolition debris and guano. It was noted that the door into the beacon had at some stage been blocked up and later re-opened
Excavation during the second phase removed debris from inside the two cottages down to floor level. The original sandstone slab floors had been robbed out. The westernmost of the two cottages was clearly a later addition to the original lighthouse keeper’s cottage to the E, and although it appears to have been intended, at least in part, for human occupation the area of cobbled floor suggests use as a byre.
The hazardous nature of the guano made protective clothing necessary and excavation inside the tower was very difficult. The layered nature of the guano suggested it had been partially cleared several times, perhaps for use as fertiliser. Little of archaeological significance was encountered during this clearance apart from shattered sandstone, which was assumed to be the remnants of the internal stairs. After the guano had been removed it was possible to examine and record the floor level of the beacon interior and it could be seen that the stone stairs had been removed.
Archive: Orkney SMR and RCAHMS (intended)
Funder: The North Ronaldsay Trust
Andrew Hollinrake (ORCA), 2008
Orkney Smr Note
Originally built as the main lighthouse in the north of
Orkney, 1789, engineer T Smith. Stone tower 70ft high with
keepers accommodation adjoining. Originally had an early example
of reflecting system, but extinguished 1809 when the masonry ball
removed from the Start was erected in place of the light. The
tower and ball still stand as an empty shell (access to top was
originally by a wooden spiral stair).
Information from Orkney SMR RGL, cf OR 292. [n.d.]




















































