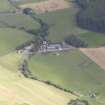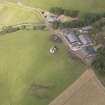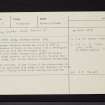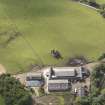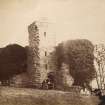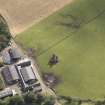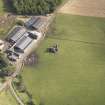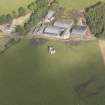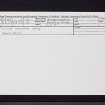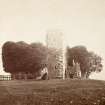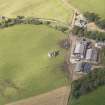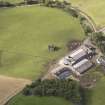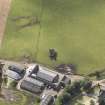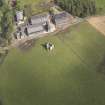Cluny Crichton Castle
Tower House (17th Century)
Site Name Cluny Crichton Castle
Classification Tower House (17th Century)
Alternative Name(s) Clounie Crighton Castle
Canmore ID 36189
Site Number NO69NE 5
NGR NO 68587 99794
Datum OSGB36 - NGR
Permalink http://canmore.org.uk/site/36189
- Council Aberdeenshire
- Parish Banchory-ternan
- Former Region Grampian
- Former District Kincardine And Deeside
- Former County Kincardineshire
NO69NE 5 68587 99794
(NO 6858 9978) Cluny Crichton Castle (NR)
OS 6" map, 1959.
NMRS PLANS:
NMRS. Measured and drawn by Fenton Wyness 1929 - 1 sheet floor plans.
(Undated) information in NMRS.
Clounie Crichton Castle was built in 1666 by George Crichton of Cluny on the L-plan with a rectangular stair-tower set into the re-entrance angle. It stood three storeys and a garret in height, built of rough granite, but is now rapidly falling into complete decay, most of the dressed stonework having been removed.
The entrance, in the W side of the stair-tower, is protected by gun-holes with above it two recesses for coats of arms and a finely carved panel bearing the name and date.
J F Wyness 1939.
Remains of a small 3 storey towerhouse, built on an L-plan with a turnpike stair in the re-entrant angle. An inset panel over the door reads "16 Clu(nie) 66 Crichto(un)e". (Historic Scotland)
The castle was built by George Crichton of Cluny just after his marriage to the daughter of Robert Douglas of Tilquhillie.



















