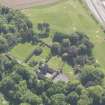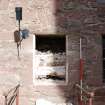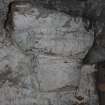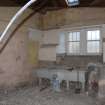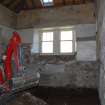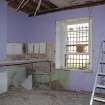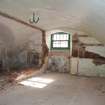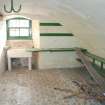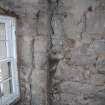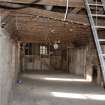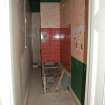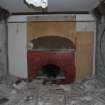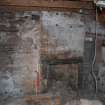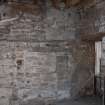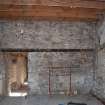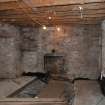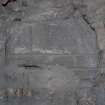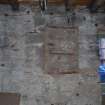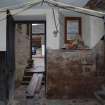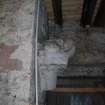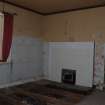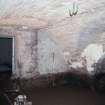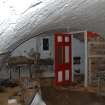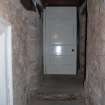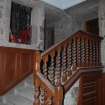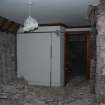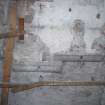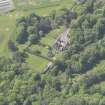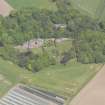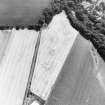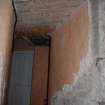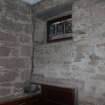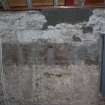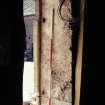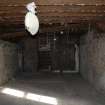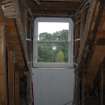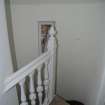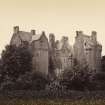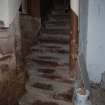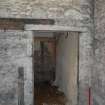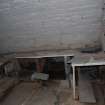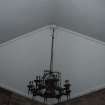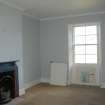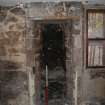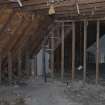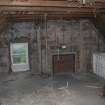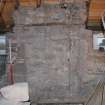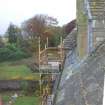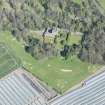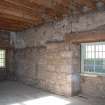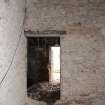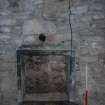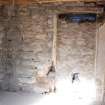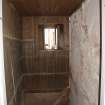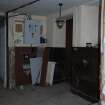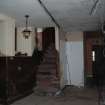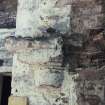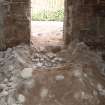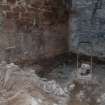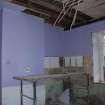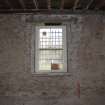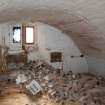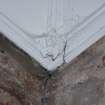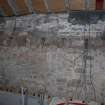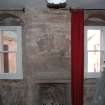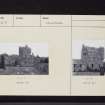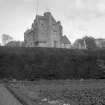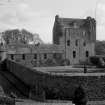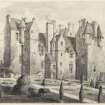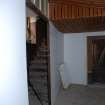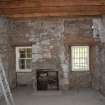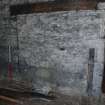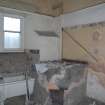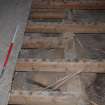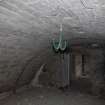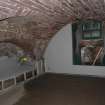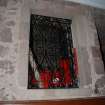Following the launch of trove.scot in February 2025 we are now planning the retiral of some of our webservices. Canmore will be switched off on 24th June 2025. Information about the closure can be found on the HES website: Retiral of HES web services | Historic Environment Scotland
Kellie Castle
Tower House (Medieval)
Site Name Kellie Castle
Classification Tower House (Medieval)
Alternative Name(s) Kelly Castle
Canmore ID 35644
Site Number NO64SW 8
NGR NO 60793 40163
Datum OSGB36 - NGR
Permalink http://canmore.org.uk/site/35644
First 100 images shown. See the Collections panel (below) for a link to all digital images.
- Council Angus
- Parish Arbirlot
- Former Region Tayside
- Former District Angus
- Former County Angus
N064SW 8 60793 40163.
(NO 6078 4016) Kellie Castle (NR)
OS 1:10000 map (1975)
For Kellie Castle, Dovecot, see NO64SW 67.
Kelly (D MacGibbon and T Ross 1889) or Kellie (G M Ramsay, owner) Castle, which was also known as Auchterlony, was the seat of the Elliot family from the 14th to the 17th centuries but the building itself appears to date from the late 15th century at the earliest. After standing in ruins for some time it was restored in the mid-19th century and is still occupied.
The castle consists of a large tower-house overlooking a courtyard on the W. The tower-house, 4 storeys high and massive, may date from the late 15th century, but architectural detail suggests that it is more likely to be contemporary with the ranges of 16th century buildings which flank the courtyard. These are 2 storeys high on the N, S and W, where there is a modern entrance archway. The east range abutting the tower on the N is 3 storeys high. At the outer angles of the W range there are round towers with conical roofs.
The whole building shows only slight evidence of its 19th century restoration, e.g. a few window insertions and some outbuildings on the N. In general it still retains its early character.
Visited by OS (JLD) 6 June 1958
Kellie Castle
NMRS REFERENCE
See "Registrum de Panmure" Vol. 1, edited by John Stuart - historical notes and photograph.
EXTERNAL REFERENCE:
Scottish Record Office:
Panelling the principal rooms at Kellie Castle. Contract between Henry Maule of Kellie and Henry Wright in Dounie.
Contract witnessed by Alexander Edward, architect.
1651-1708
1699 GD 45/18/1233
Mason work at Kellie Castle.
Contracts between Henry Maule of Kellie and James Thomson, mason in Edinburgh.
1701 GD 45/18/1236
Alterations to house.
They include work on fireplaces and windows and the lowering of the kitchen and cellar floors.
Two letters from Alexander McGill at Aberbrothock.
1705 and n.d. GD 45/14/332
EXTERNAL REFERENCE:
University of Dundee Archives;
Collection of drawings held at University of Dundee Archives
Dated '13th May 1862'
Unsigned
Address '30 Reform Street, Dundee' James MacLaren
Proposed minor alterations
Drawing No 1 Missing
2 Dining Room Floor Plan including ceiling layout
3 Drawing Room Floor Plan including furniture plan
4 Attic Plan and Section
5 South Elevation
6 Section C-D
7 Section A-B
8 West Front
Photographic Survey (September 1955)
Photographic survey of the exterior and interior of Kellie Castle, Angus, by the Scottish National Buildigns Record im September 1955.
Standing Building Recording (March 2008 - November 2008)
NO 60790 40160 A desk-based assessment of the history of the castle formed the basis of a programme of works between March–November 2008 during the renovation of Kelly Castle. The watching brief included investigations into selected areas of the house that were subject to soft stripping and renovation. The work exposed much of the original fabric of the building.
Archive: RCAHMS (intended)
Funder: Mr and Mrs Grassick
Suzanne Lilley and Diana Sproat – AOC Archaeology Group











































































































