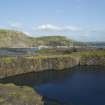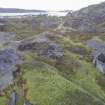Easdale, Building
Powder Magazine (19th Century)(Possible)
Site Name Easdale, Building
Classification Powder Magazine (19th Century)(Possible)
Alternative Name(s) Tigh An Fhudair
Canmore ID 354773
Site Number NM71NW 131
NGR NM 73651 17243
Datum OSGB36 - NGR
Permalink http://canmore.org.uk/site/354773
- Council Argyll And Bute
- Parish Kilbrandon And Kilchattan
- Former Region Strathclyde
- Former District Argyll And Bute
- Former County Argyll
Field Visit (9 September 2015)
NM71NW 131.00. See also NM71NW 131.01
This is a roofless, rubble built building measuring 3.19m by 2.68m internally. Tucker (1976) translates the Gaelic name for the building, Tigh an Fhudair, as powder house or magazine.
This building's earliest map depiction is as roofed but not named on the 2nd edition of the Ordnance Survey 25-inch map (Argyllshire, 1898, sheet CXXI.7). There is evidence that the rear wall of this small building continues west beyond its west gable indicating that the wall is probably associated with the earlier, larger engine house which stood on the site ( It occupies part of the site of an engine house depicted and named on the 1st edition of the Ordnance Survey 25-inch map (Argyllshire and Buteshire, surveyed 1871, published 1872, sheet CXXI.7). See NM71NW 131.01.
G Tucker, 1976
Visited by HES (Survey and Recording), MMcDonald, 9 September 2015.
Note
This slate-built, mortared, single storey building would have been used to store black powder used in quarrying operations. The building is a single chambered structure although Withall notes that it has 'been stated that the resent single chamber was orignally divided by a partition to form two areas' but that the partition no longer existed on the date of his visit (1994).
Information from National Record of the Historic Environment manuscript: MS8087/1
































































