Douglasmuir
Ring Ditch House(S) (Prehistoric)
Site Name Douglasmuir
Classification Ring Ditch House(S) (Prehistoric)
Canmore ID 35472
Site Number NO64NW 38
NGR NO 6170 4809
NGR Description Centred NO 6170 4809
Datum OSGB36 - NGR
Permalink http://canmore.org.uk/site/35472

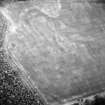
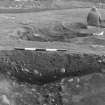
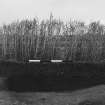



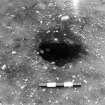
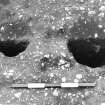
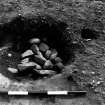
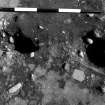
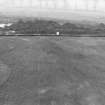


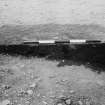
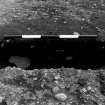
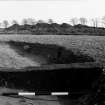
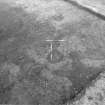
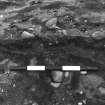
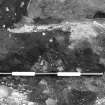
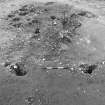
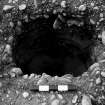

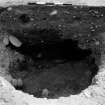






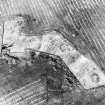





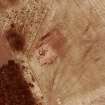
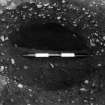
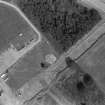

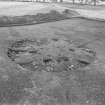
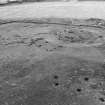

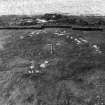
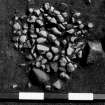


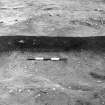
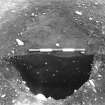

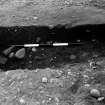

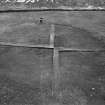

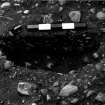
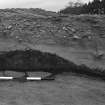
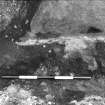
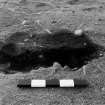




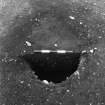

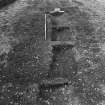
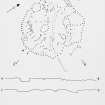
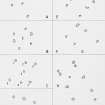

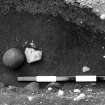


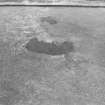
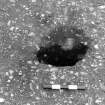



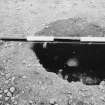







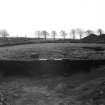


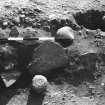


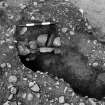


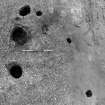
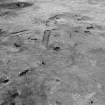



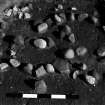
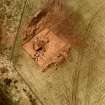

First 100 images shown. See the Collections panel (below) for a link to all digital images.
- Council Angus
- Parish Inverkeilor
- Former Region Tayside
- Former District Angus
- Former County Angus
NO64NW 38 617 481.
NO 617 481. Settlement (Site), Douglasmuir: The crop-marks of what are probably three ring-ditch houses, each measuring about 10m in diameter, have been photographed in a level field SE of Douglasmuir. Nearby, at NO 616 479, a ring-ditch, measuring about 12m in diameter, and a number of indeterminate crop-marks were noted. Also, at NO 615 481, the crop-mark of a rectangular palisaded enclosure, measuring about 38m in length by 15m broad, was observed. The enclosure is bisected by a line of post-holes half-way along its length.
RCAHMS 1978
NO 617 481. The excavation of two out of a possible six ring-ditch houses was carried out as an initial season of excavation. Each house consisted of a penannular, segmented ring ditch with internal post-holes, about 10m diameter, about 10m apart. Fill of the features contained a number of saddle querns and several polished stone tools. The houses are thought to be of a Late Bronze Age type.
J Kendrick 1979
Six penannular ring-ditch houses dating to the first millenium BC were also excavated. The houses were of the broad ring-ditch type with internal beam support. Other features include six-post structures and crescent-shaped hollows which might be the truncated remains of further house sites. There was little horizontal stratigraphy.
J Kendrick 1995.
Field Visit (March 1978)
Douglasmuir NO 617 481 NO64NW
The crop-marks of what are probably three ring-ditch houses, each measuring about 10m in diameter, have been photographed in a level field SE of Douglasmuir. There is also a fourth ring-ditch without an entrance nearby.
RCAHMS 1978, visited March 1978
Note (1978)
Leys NO 616 479 NO64NW
In a field NE of Leys of Boysack, a ring-ditch, measuring about 12m in diameter, and a number of other indeterminate crop-marks, have been recorded.
RCAHMS 1978
Excavation (1979 - 1980)
NO 617 481. The excavation of two out of a possible six ring-ditch houses was carried out as an initial season of excavation. Each house consisted of a penannular, segmented ring ditch with internal post-holes, about 10m diameter, about 10m apart. Fill of the features contained a number of saddle querns and several polished stone tools. The houses are thought to be of a Late Bronze Age type.
J Kendrick 1979









































































































