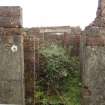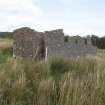Toward Battery
Toilet (Second World War)
Site Name Toward Battery
Classification Toilet (Second World War)
Canmore ID 352433
Site Number NS16NW 16.64
NGR NS 12351 68162
Datum OSGB36 - NGR
Permalink http://canmore.org.uk/site/352433
- Council Argyll And Bute
- Parish Dunoon And Kilmun
- Former Region Strathclyde
- Former District Argyll And Bute
- Former County Argyll
Field Visit (20 October 2016)
The remains of this building stand on the northern edge of the cluster of structures within the eastern part of the battery. Rectangular on plan, it measures 10.4m from NE to SW by 3.3m transversely over brick walls 0.11m in thickness and standing up to 2.8m in height. The building is split into two compartments, the smaller at the NE end. A plan of the eastern part of the battery which is part of the documentation contained within the Fort Record Book (National Archives: WO 192/113) records that the larger compartment contained ‘Men’s W.Cs’, whilst the smaller was for the use of ‘NCO’.
The larger compartment is entered from the SW, where a short passage which is cement rendered to a height of 1.5m, leads into a roughly square urinal room that is similarly rendered and furnished with a shallow drainage gully around its NW and SW sides. From this room the passage leads into a series of 16 cubicles (eight each side of the central passage), each measuring about 0.7m in breadth between brick partition walls and 0.95m in depth. The remains of fittings in the walls indicate that at least fifteen of the cubicles housed toilet pedestals and wall-mounted cisterns. The small compartment at the NE end of the building, which was entered from that end, appears to have housed a single toilet cubicle and another compartment that may have house either a urinal or a shower. The building contains a number of windows (at least one of them blocked) and it once had a flat roof that sloped gently down from SE to NW.
Visited by HES Survey and Recording (JRS, AK, AMcC) 20 October 2016.












