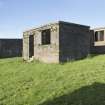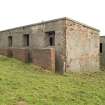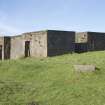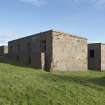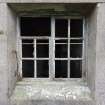Toward Battery
Building (Second World War)
Site Name Toward Battery
Classification Building (Second World War)
Canmore ID 352357
Site Number NS16NW 16.09
NGR NS 12228 68125
Datum OSGB36 - NGR
Permalink http://canmore.org.uk/site/352357
- Council Argyll And Bute
- Parish Dunoon And Kilmun
- Former Region Strathclyde
- Former District Argyll And Bute
- Former County Argyll
Field Visit (20 October 2016)
This building is one of a pair of crew shelters (see also NS16NW 16.10) which stand respectively 25m and 33m upslope and NNW of the gun-emplacements (NS16NW 16.02 & 03). Rectangular on plan, it is a brick-built structure with concrete lintels over the openings and an external cement render. It measures 13.4m from ENE to WSW by 5.3m transversely over walls 0.36m thick set on a substantial concrete raft and with a concrete roof (0.15m thick) that slopes gently from the SSE, where the internal height is 3.1m, to the NNW (2.96m). The interior is subdivided by a brick wall (0.24m thick) into two unequal parts, the smaller at the ENE end, both with an entrance on the SSE protected by a blast wall. A plan of the building contained in the contemporary Fort Record Book (National Archives: WO 192/113) notes that the smaller compartment was an ‘N.C.O’s Shelter’, whilst the larger was for the lower ranks. A large hole that has been punched through the dividing wall is of unknown purpose. The larger compartment has three windows, each 1.2m wide, in its NNW wall; the smaller compartment one. All the windows retain their original timber frames but only that in the smaller compartment still has its horizontal and vertical glazing bars in place. Outside each window is what appears to be a blast wall, brick-built and with a rounded cement cope, but all have been built only to window sill level.
Visited by HES Survey and Recording (JRS, AK, AMcC) 20 October 2016.
Measured Survey (19 October 2016 - 20 October 2016)
HES surveyed Toward Battery crew shelter (NS16NW 16.09) with students from the Centre for Battlefield Archaeology, University of Glasgow between 19-20 October 2016 with plane-table and alidade at a scale of 1:50. The resultant plan was redrawn in vector graphics software at a scale of 1:100.













