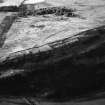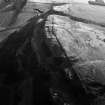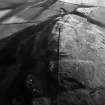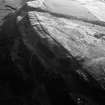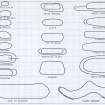Turin Hill
Fort(S) (Iron Age)
Site Name Turin Hill
Classification Fort(S) (Iron Age)
Alternative Name(s) Kemp's Castle; Kemp Castle
Canmore ID 34899
Site Number NO55SW 1
NGR NO 5134 5349
NGR Description Centred at NO 5134 5349
Datum OSGB36 - NGR
Permalink http://canmore.org.uk/site/34899
- Council Angus
- Parish Aberlemno
- Former Region Tayside
- Former District Angus
- Former County Angus
NO55SW 1.00 514 535
NO55SW 1.01 NO 5132 5345 Stone Lamp
See also NO55SW 23-9, 34-5, 61-3, 65 and 69.
(NO 514 535) Kemp's Castle (NAT)
Forts (NR)
OS 6" map, (1969)
An Iron Age complex consisting of two forts and three possible duns.
The first phase of occupation is represented by an oval fort (NO 514 535) measuring 274m by 122m, within a double earth and stone rampart 4m to 5m broad and 0.2m to 2.5m high, which has possible entrances 4m to 5m wide in the north and east. It is possible that this fort was unfinished (Feachem 1963).
The outer rampart is visible only as a slight swelling in the east and as a 6.0m wide swelling where it joins the cliff on the west, but can be traced for the whole of its course except for a 6.0m break in the west. The inner rampart is easily traceable except on the west where it has been mutilated by the construction of the overlying second phase fort whose west end coincides with that of the earlier fort.
This secondary fort (NO 513 534) is a smaller single-walled structure measuring 152.4m by 39.6m internally. The wall is generally 4m broad and 0.5m high and may have been timber-laced. It is barely traceable on the NW and is confused in the SE where the east rampart appears to over- shoot the south. An entrance in the east wall makes use of a natural elevation.
The central 'dun' (NO 5133 5348) partly overlies the wall of the secondary fort and is circuler, 27.4m in diameter within a stone wall 3.6m thick and 0.9m high which has been partly restored.
The eastern 'dun' (NO 5147 5355) lies within the primary fort and consists of two concentric banks of earth and stone; the outer 30.0m in diameter and 0.3m to 1.3m high: and the inner 17.0m in diameter and 0.3m high.
The western 'dun' (NO 5120 5344) lies outwith the forts, and is 30m E-W by 26m N-S within a single bank of earth and stones 5m to 6m broad and 1.7m in maximum height. It has been considerably mutilated but mounds and hollows in the interior may be the remains of huts.
Feachem (1955) shows two additional banks, the first running from NO 5156 5368 to NO 5166 5362, and the other from NO 5157 5355 to NO 5158 5349. The first is an earthen bank 5m broad and 1m high which is probably later than the forts and does not appear to be of defensive character. The second is visible only as a vague unsurveyable swelling. The name Kemps Castle (apostrophe added by later hand) is a late addition to the Ordnance Survey Name Book (ONB 1859) of Rescobie parish but no authority could be found for it in Aberlemno parish (ONB 1861). New Statistical Account (NSA 1845) calls it 'Camp Castle' and an 1806 estate map 'Kemp Castle'.
Visited by OS (JLD) 25 August 1958.
R W Feachem 1955; 1963; Name Book 1859; 1861; NSA 1845.
NO 514 535 A detailed survey of the extensive suite of archaeological features on the summit of Turin Hill was undertaken, and instances of damage or erosion to these remains were recorded. Turin Hill displays a remarkable range of enclosures and obviously has a long history of use. The earliest identifiable remains on the site appear to be a large bivallate fort, with associated outworks, which is replaced by a smaller oval fort, overlain by a stone-built dun. The remains of two other less well-preserved duns, situated to the E and W, are likely to be of roughly the same date. These duns have also been classified as homesteads or ring-forts. Many of the features on Turin Hill have been recorded on earlier plans but this survey also located remains of possible roundhouses and numerous quarry scoops. Although the precise date of the features cannot be determined without excavation, the remains suggest that settlement is likely to have spanned from at least the Late Bronze Age into the Early Historic period with later quarrying activity in the Middle Ages.
A detailed report will be lodged with the NMRS.
Sponsors: Historic Scotland, University of Edinburgh.
D Alexander 1998
Field Visit (14 August 1942)
This site was included within the RCAHMS Emergency Survey (1942-3), an unpublished rescue project. Site descriptions, organised by county, vary from short notes to lengthy and full descriptions and are available to view online with contemporary sketches and photographs. The original typescripts, manuscripts, notebooks and photographs can also be consulted in the RCAHMS Search Room.
Information from RCAHMS (GFG) 10 December 2014.
Field Visit (March 1978)
Kemps Castle, Turin Hill NO c. 51 53 NO55SW 1
On the summit of Turin Hill there are the remains of a multi-period fort (NO 514 535), and three duns NO 5120 5344, NO 5133 5348 and NO 5147 5355 respectively. A stretch of orthostatic walling flanks the S side of the westermost dun. There is a small incised cross on one of the foundation stones of a modern boundary wall, NO 5135 5349; it is probably a parish boundary cross.
RCAHMS 1978, visited March 1978
(Christison 1900, 96-8; Feachem 1955, 74-5; Feachem 1977, 106; Coutts 1970, 37-8, no. 27)
Note (29 May 2015 - 26 October 2016)
A complex fort exhibiting at least three phases of construction crowns the summit of Turin Hill, which falls away sharply into crags all along its southern flank. The earliest phase comprises a large oval enclosure measuring about 285m from ENE to WSW by up to 125m transversely (2.9ha) within two roughly concentric ramparts lying some 15m apart, which except for along the cliff-edge on the SSE can be traced round the whole of the northern half of the circuit; there is at least one entrance visible on the N, and possibly a second on the ENE, and there are traces of several timber round-houses within the interior. On the WSW, however, these defences are overlain by the WSW end of a smaller lozenge-shaped enclosure measuring about 30m transversely 127m from ENE to WSW by up to 37m transversely (0.43ha) within a thick stone wall which the pattern of stone robbing indicates was some 7m thick. The position of the entrance is not known, but the central sector of its NNW wall is overlain by the wall of a small circular fortification measuring about 25m in diameter (0.05ha) within a wall up to 4m in thickness by 0.9m in height. This structure is one of three that seem to have stood on the crest of the hill, one 110m to the ENE almost entirely robbed and measuring about 23m in diameter within the robber-trench, and the other 110m to the WSW and measuring about 17m in diameter within a heavily robbed wall; there are also traces of a wall enclosing the area around the latter. This latter and another enclosure visible outside the ENE end of the earlier fort are probably of later date. Several cup-marks have been observed on outcrops within the forts, and there is a cross incised into one of the foundation stones of the stone dyke that traverses them. Large areas along the northern flank of the hill are scarred with millstone quarry-pits.
Information from An Atlas of Hillforts of Great Britain and Ireland – 26 October 2016. Atlas of Hillforts SC3084
Magnetometry (16 October 2017 - 1 November 2017)
NO 514 535 (NO55SW 1) A complex of fortifications on Turin Hill was surveyed, 16 October – 1 November 2017, using a Bartington 601 magnetic gradiometer. This was part of a larger programme of work to investigate emerging Pictish kingdoms in Scotland and other contemporary dynasties in areas beyond the Roman frontier.
An area of c4.88ha was investigated, covering a large bivallate hillfort, a central oblong fort and three small ringforts, with the aim of gaining a better understanding of the rich but complex archaeology of the hill and identifying any unrecorded sub-surface features.
The survey clarified the relative chronology of the forts, revealing that the large bi-vallate hillfort is the earliest enclosure on the hill. This fort likely had a wooden element, probably an internal and external wooden revetment, which was subsequently destroyed by fire. This was truncated by the oblong fort at the NW.
This fort consists of a wide stone bank, with the survey results indicating its inner and outer face were subject to burning.
Overlying the oblong fort is one of three small ringforts. The central example is well preserved. The western example is severely truncated, though the survey results indicate the enclosing elements had an earthen and wooden element.
The eastern ringfort consists of a single bank with external ditch, inside which a circular wooden structure measuring c15m in diameter was destroyed by fire.
Within the interior of the large hillfort are dozens of possible unrecorded hut structures. It is impossible to assign these a date without excavation, considering the multi-phase activity on the hilltop.
A programme of targeted excavation of the anomalies identified in the geophysical survey would significantly increase our understanding of this important group of monuments.
Archive: University of Aberdeen
Funder: University of Aberdeen
James O’Driscoll – University of Aberdeen
(Source: DES, Volume 18)
Excavation (2018)
NO 5140 5350 Sample excavation of a complex of enclosures on Turin Hill (Canmore ID: 34899) was undertaken in the summer of 2018. The site comprises two hillforts and three smaller ringforts. Geophysical and topographical survey at the site in 2017 revealed a large number of possible hut structures of unknown date lying within the largest fort. The main aim of targeted excavations was to date each fort in order to clarify their chronology.
Three trenches were opened over the smaller forts, with an additional trench placed within a depression inside the middle fort. A fifth trench was positioned over the large bivallate hillfort. The excavations were successful in obtaining dating samples from each fort in the form of pre-bank layers and occupations surfaces abutting the walls. The dating confirmed the relative sequence of the sites, with the larger bi-vallate hillfort producing an Early Iron Age date from a pre-bank surface and the three ringforts producing dates ranging from c.400–100 cal BC.
Archive: University of Aberdeen
Funder: Leverhulme Trust
James O’Driscoll and Gordon Noble – University of Aberdeen
(Source: DES Vol 20)
OASIS Id: jamesodr1-407601

































