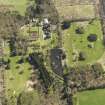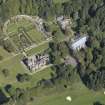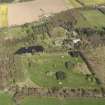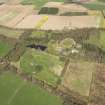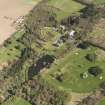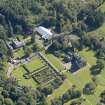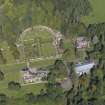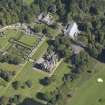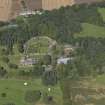Following the launch of trove.scot in February 2025 we are now planning the retiral of some of our webservices. Canmore will be switched off on 24th June 2025. Information about the closure can be found on the HES website: Retiral of HES web services | Historic Environment Scotland
Guthrie Castle
Country House (19th Century), Tower House (Medieval)
Site Name Guthrie Castle
Classification Country House (19th Century), Tower House (Medieval)
Alternative Name(s) Guthrie Castle Policies
Canmore ID 34893
Site Number NO55SE 4
NGR NO 56227 50460
Datum OSGB36 - NGR
Permalink http://canmore.org.uk/site/34893
- Council Angus
- Parish Guthrie
- Former Region Tayside
- Former District Angus
- Former County Angus
NO55SE 4.00 56227 50460
NO55SE 4.01 Centred NO 5618 5077 Home Farm
NO55SE 4.02 NO 56672 50484 East Gateway and Lodge
NO55SE 4.03 Centred NO 56239 50570 Walled Gardens
NO55SE 4.04 NO c. 562 504 Old Garden Gate
NO55SE 4.05 NO c. 562 405 Sundial
NO55SE 4.06 NO 55939 50190 West Lodge (Rescobie ph.)
NO55SE 4.07 NO 55884 50374 Icehouse (Rescobie ph.)
NO55SE 4.08 NO 5608 5046 Boathouse
NO55SE 4.09 centred NO 5605 5043 Pond and dam (part in Kirkden ph.)
See also NO55SE 42 Railway Bridge; West Gate
(NO 5621 5046) Guthrie Castle (NAT) Tower (NR)
OS 6" map, (1969)
Guthrie Castle, an old square tower to which a modern mansion has been added, is said to have been erected by Sir David Guthrie in 1468. The old castle consists of a tower, 40' x 31' with walls 5' - 8' thick. The building has been restored and a boldly-corbelled parapet added in modern times.
D MacGibbon and T Ross 1887-92.
The 15th century keep occupies the NW angle of modern Guthrie Castle, the residence of Lt Col I Guthrie. It remains in a good state of preservation but most window insertions and all the roof features from the corbelled parapet upwards are modern.
Visited by OS (JLD) 29 July 1975.
EXTERNAL REFERENCE:
Scottish Record Office:
The Mansionhouse of Guthrie.
Photograph and outline description of the house which includes the old Castle are included in a brochure advertising the sale of the estate.
1920 GD 188/24/13
Repair of the House of Guthrie.
Memorandum concerning the provision of windows and other repairs.
(written on the back of a note of expense of equipment for a horse and rider)
1648 GD 188/24/13
Invasion of the House of Guthrie and the killing of David Wilkie, mason, and others.
Order to apprehend the members of Col. John Hoome's troops who are responsible.
1651 GD 188/25/6/1
ARCHITECT: David Bryce (alterations and additions)
Guthrie Castle 1468
Gothic additions joining castle to adjacent house 1818. See 'Forfarshire Illustrated' in bibliograhic references.
Photographic Survey (1956)
Photographic survey by the Scottish National Buildings Record in 1956.











































































