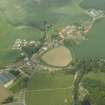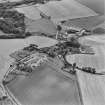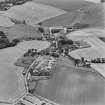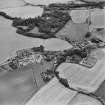Kenlygreen House, Dovecot
Dovecot (17th Century)
Site Name Kenlygreen House, Dovecot
Classification Dovecot (17th Century)
Alternative Name(s) Kenlygreen House Policies
Canmore ID 34418
Site Number NO51SE 66.02
NGR NO 56659 13819
Datum OSGB36 - NGR
Permalink http://canmore.org.uk/site/34418
- Council Fife
- Parish St Andrews And St Leonards
- Former Region Fife
- Former District North East Fife
- Former County Fife
NO51SE 66.02 56659 13819
(NO 5666 1382) Dovecot (NAT)
OS 6" map (1919)
Formerly entered as NO51SE 5.
"At Kenly Green is a large ruinous dovecot, built out of the stones of the 'Palace of Inchmartrick' which stood hard by. It is rectangular on plan measuring 24 1/2 feet by 17 feet. The roof is a coupled one with tabled skews instead of being of the more usual lean-to type" ("Inchmurtach" Palace 51SE11).
RCAHMS 1933
Dovecot at Kenlygreen now re-roofed.
Information from D C Baird, January 1952.
A dovecot built of rubble masonry with a tiled roof, is in good condition and is used by pigeons. The architectural features and dimensions are as described by RCAHMS.
Visited by OS (DS) 15 October 1956
The dovecot is as illustrated. It appears to have been constructed on top of an older structure, evidenced by the foundations (0.9m high on the east side) which project on all sides, measuring 8.6m E-W by 6.3m N-S. This earlier building may, in turn, have been constructed from the stones of "Inchmartrick" Palace (see NO51SE 11).
Visited by OS (EGC) 28 August 1968.
see also
NO51SE 66 - KENLY GREEN HOUSE
Field Visit (9 May 1928)
Dovecot, Kenly Green.
At Kenly Green is a large ruinous dovecot, built out of the stones of the "Palace of Inchmartrick " which stood hard by. It is rectangular on plan measuring 24 ½ by 17 feet. The roof is a coupled one with tabled skews instead of being of the more usual lean-to type.
RCAHMS 1933, visited 9 May 1928.
































