|
Photographs and Off-line Digital Images |
C 40467 CN |
RCAHMS Aerial Photography |
Oblique aerial view. |
21/11/1994 |
Item Level |
|
|
Photographs and Off-line Digital Images |
C 40468 CN |
RCAHMS Aerial Photography |
Oblique aerial view. |
21/11/1994 |
Item Level |
|
|
Photographs and Off-line Digital Images |
C 40469 CN |
RCAHMS Aerial Photography |
Oblique aerial view. |
21/11/1994 |
Item Level |
|
|
Photographs and Off-line Digital Images |
C 40470 CN |
RCAHMS Aerial Photography |
Oblique aerial view. |
21/11/1994 |
Item Level |
|
|
Photographs and Off-line Digital Images |
C 40471 CN |
RCAHMS Aerial Photography |
Oblique aerial view. |
21/11/1994 |
Item Level |
|
|
Photographs and Off-line Digital Images |
B 04354/17 |
Stuart Farrell |
View of church from east |
17/9/1998 |
Item Level |
|
|
Photographs and Off-line Digital Images |
B 60079/22 |
Stuart Farrell |
Headstone |
17/9/1998 |
Item Level |
|
|
Prints and Drawings |
SA 1950/28/1 |
Records of Shearer and Annand, architects, Dunfermline, Fife, Scotland |
Anstruther Wester, High Street, St Nicholas' Church, Tolbooth and Parish Church.
Plans and elevations (M.J.Bett). |
c. 1/1955 |
Item Level |
|
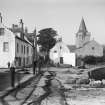 |
On-line Digital Images |
SC 747688 |
Papers of Erskine Beveridge, antiquarian, Dunfermline, Fife, Scotland |
View from east of 1 and 2 The Esplanade with the Parish Church in the background
|
c. 1885 |
Item Level |
|
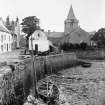 |
On-line Digital Images |
SC 747690 |
Papers of Erskine Beveridge, antiquarian, Dunfermline, Fife, Scotland |
View from east of 1 and 2 The Esplanade with the Parish Church in the background
|
c. 1885 |
Item Level |
|
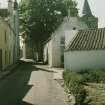 |
On-line Digital Images |
SC 793499 |
Papers of Professor John R Hume, economic and industrial historian, Glasgow, Scotland |
View from E showing ENE and SSE fronts of no 2 (r) and N fronts of nos 3 - 5 (l) with church tower in background |
1979 |
Item Level |
|
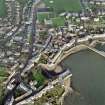 |
On-line Digital Images |
SC 865573 |
RCAHMS Aerial Photography |
Oblique aerial view. |
21/11/1994 |
Item Level |
|
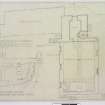 |
On-line Digital Images |
DP 004904 |
|
Site plan and ground floor plan
Anstruther Wester Parish Church & Tolbooth
Delt. M.J.Bett (Dundee)
Measured by M.J.Bett, N.H.Cullen, W.H.Small
August 1946 |
8/1946 |
Item Level |
|
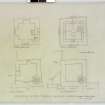 |
On-line Digital Images |
DP 004905 |
|
1st, 2nd, 3rd & 4th floor plans
Anstruther Wester Parish Church & Tolbooth
Delt. M.J.Bett (Dundee)
Measured by M.J.Bett, N.H.Cullen, W.H.Small
August 1946 |
8/1946 |
Item Level |
|
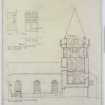 |
On-line Digital Images |
DP 004906 |
|
Section through Church & Tolbooth 1":4', window details 1":2'
Anstruther Wester Parish Church & Tolbooth
Delt. M.J.Bett (Dundee)
Measured by M.J.Bett, N.H.Cullen, W.H.Small
August 1946 |
8/1946 |
Item Level |
|
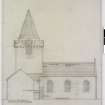 |
On-line Digital Images |
DP 004907 |
|
Section thro' Town Hall and S. elevation of Church
Anstruther Wester Parish Church & Tolbooth
Delt. M.J.Bett (Dundee)
Measured by M.J.Bett, N.H.Cullen, W.H.Small
August 1946 |
8/1946 |
Item Level |
|
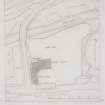 |
On-line Digital Images |
DP 004908 |
Records of the Royal Commission on the Ancient and Historical Monuments of Scotland (RCAHMS), Edinbu |
Site plan of Tolbooth and Parish Church
Preparatory drawing for 'Tolbooths and Town-Houses', RCAHMS, 1996.
Signed: 'J.B., H.L.G.' |
15/4/1991 |
Item Level |
|
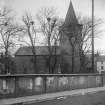 |
On-line Digital Images |
SC 1104533 |
Collection of photographs by George Chrystal and Francis Maxwell Chrystal, photographers, Edinburgh, |
View from north |
1900 |
Item Level |
|
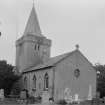 |
On-line Digital Images |
SC 1110924 |
Records of the Royal Commission on the Ancient and Historical Monuments of Scotland (RCAHMS), Edinbu |
General view |
c. 1927 |
Item Level |
|
|
Photographs and Off-line Digital Images |
DP 121276 |
Buildings at Risk Register |
St Nicholas Tower & Hew Scott Hall From south east |
28/1/2012 |
Item Level |
|
|
Photographs and Off-line Digital Images |
DP 121277 |
Buildings at Risk Register |
St Nicholas Tower & Hew Scott Hall Rear elevation |
23/11/2010 |
Item Level |
|
|
Photographs and Off-line Digital Images |
DP 121278 |
Buildings at Risk Register |
St Nicholas Tower & Hew Scott Hall St Nicholas Tower |
23/11/2010 |
Item Level |
|
|
Photographs and Off-line Digital Images |
DP 121279 |
Buildings at Risk Register |
St Nicholas Tower & Hew Scott Hall Propping to NW corner |
23/11/2010 |
Item Level |
|
|
Photographs and Off-line Digital Images |
DP 121281 |
Buildings at Risk Register |
St Nicholas Tower & Hew Scott Hall Rear elevation |
1/9/2007 |
Item Level |
|