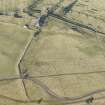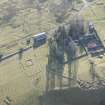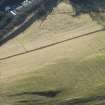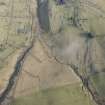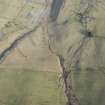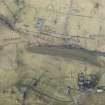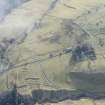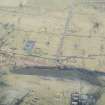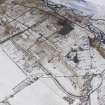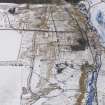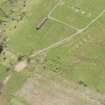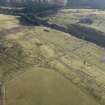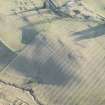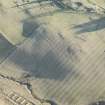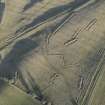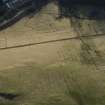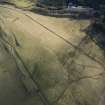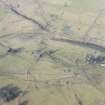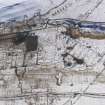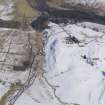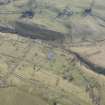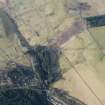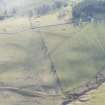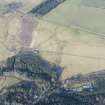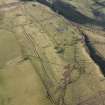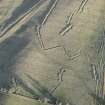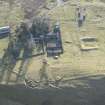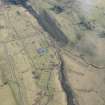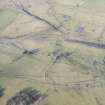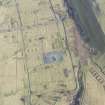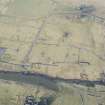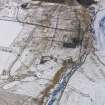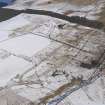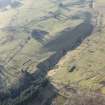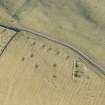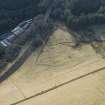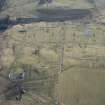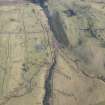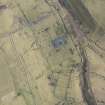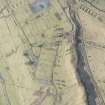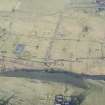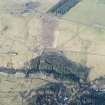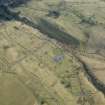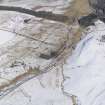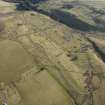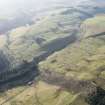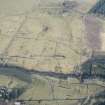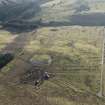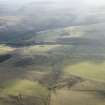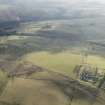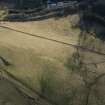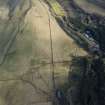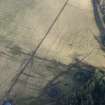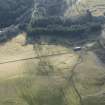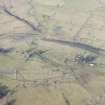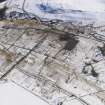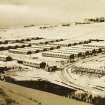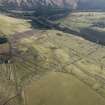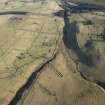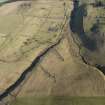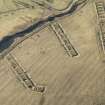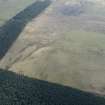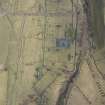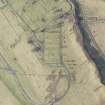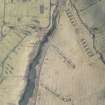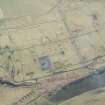Stobs Camp, Prisoner Of War Camp
Prisoner Of War Camp (First World War)
Site Name Stobs Camp, Prisoner Of War Camp
Classification Prisoner Of War Camp (First World War)
Canmore ID 332674
Site Number NT40NE 56.10
NGR NT 49898 09392
Datum OSGB36 - NGR
Permalink http://canmore.org.uk/site/332674
- Council Scottish Borders, The
- Parish Cavers
- Former Region Borders
- Former District Roxburgh
- Former County Roxburghshire
Stobs Camp was opened as a camp for civilian internees in 1914. When these were transferred to the Isle of Man, Stobs became the chief camp of the Prisoner of War system in Scotland. Statistics quoted by Manz suggest that even up to April 1916 the number of civilians and PoWs was about the same.
A 1917 map of the camp shows that it was split into four sub-camps (A, B, C and D) and the PoW hospital, with buildings associated with the camp guard and the administration of the camp. The sub-camps and hospital were within a substantial series of barbed wire fences; there were also fences sub-dividing the camp and surrounding the non-prisoner elements of the complex.
Each sub-camp comprised 20 accommodation huts in two rows (apart from D, which had 19) with ancillary buildings (cook-houses etc)between the two rows. Latrines, workshops, canteens and two of the three YMCA buildings were located along the north side of the sub-camps, in open areas within the barbed wire compound. A further 'Recreation Ground' lay beyond the barbed wire, to the north. Along the southern end of the sub-camps lay laundries, stores and guard barracks. To the north of the camp was a guardhouse and a second, larger, YMCA.
As already noted, sub-camp D had only 19 huts, but a 20th lay to the NE, in a separate compound. Its purpose is not known, but it is the only building to survive on the site. Beyond it to the NE is a compound labelled 'Destructor Compound', with the 'Destructor' marked. The 3rd epoch OS map labels this the 'Meldrum Destructor', a patented type of rubbish incinerator.
Annotations of the plan of the camp confirm that there were 80 huts for men, and that the hospital had 150 beds, with quarters for 3 RAMC doctors. The total cost of the PoW camp was £46,500 (of which the hospital cost £5,500).
The PoW camp was linked to the railway sidings at Stobs Station by a tramway, the tracks of which ran alongside the destructor and along the north side of the PoW camp, to the hospital.
Information from HS/RCAHMS World War One Audit Project (GJB) 8 October 2013.
Project (March 2013 - September 2013)
A project to characterise the quantity and quality of the Scottish resource of known surviving remains of the First World War. Carried out in partnership between Historic Scotland and RCAHMS.
Project (1 October 2015 - 31 December 2015)
Aerial reconnaissance during 2015 saw a mixed economy of work along both the east coast and the western seaboard. Maritime reconnaissance focused on filling in gaps in coastal coverage in the Lochinver area, around Arran, on Coll and Tiree, and on the Western Isles. Recording of military archaeology targeted Stobs Camp, near Hawick, and around Inverness. The cropmark season was below par but generated a scatter of previously unknown monuments in the south-east and the north-east.
Standing Building Recording (1 July 2018 - 31 August 2018)
NT 50126 09613 Addyman Archaeology undertook the first detailed formal recording of a WWI Prisoner of War camp hut, a standing structure at Stobs Camp, near Hawick, in the Scottish Borders. These works recorded the structure of the building and identified the main phases evident in its existing fabric. This recording demonstrated that the hut is a modification of the Armstrong Type Plan Hut which was being concurrently used in great numbers for the accommodation of Kitchener’s Army in the first phases of the Great War.
Generally when studied the focus on WWI is organisational or historical rather than archaeological or social contexts. The Stobs Camp hut may be able to address issues of our understanding of the material culture of wartime huts; the historic building recording presented here is a first step in this process, in the definition of the material aspects of temporary hutting structures as designed by Armstrong in the first years of WWI.
Information from K. Karsgaard - Addyman Archaeology
(Source: DES Vol 20)
OASIS ID: addymana1-334245








































































