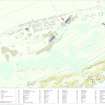Scheduled Maintenance
Please be advised that this website will undergo scheduled maintenance on the following dates: •
Tuesday 3rd December 11:00-15:00
During these times, some services may be temporarily unavailable. We apologise for any inconvenience this may cause.
North Sutor, Coast Battery
Engine House (Second World War)
Site Name North Sutor, Coast Battery
Classification Engine House (Second World War)
Alternative Name(s) Cromarty Defences; Fort North Sutor, Site No. 1
Canmore ID 332220
Site Number NH86NW 9.22
NGR NH 82194 69005
Datum OSGB36 - NGR
Permalink http://canmore.org.uk/site/332220
- Council Highland
- Parish Nigg (Ross And Cromarty)
- Former Region Highland
- Former District Ross And Cromarty
- Former County Ross And Cromarty
Note (29 August 2013)
Some 50m NE of the Battery Observation Post (see NH86NW 9.07) is an engine house buried into the ground. Access to the engine house is down wide stairway which includes a slipway for lowering the engine into the building. The single room has an engine plinth in the middle with vent for the exhaust in the rear SW wall.
Visited by RCAHMS (AKK) 7 August 2013.
Field Visit (12 March 2019)
This underground engine house, which is situated within a thicket of gorse on an ESE-facing slope, formed part of the infrastructure of the battery introduced by the Army during World War 2. The building is entered from the NNE, where a ramp, combined with a steep flight of steps off-centred WNW, descends to a broad double doorway protected by a canopy. These provide access to the engine house, which measures 4.58m from NNE to SSW by 3.7m transversely, within whitewashed brick walls 0.24m-0.36m thick and 2.56m high. A single plinth for an engine, measuring 3.2m from NNE to SSW by 0.33m transversely and 0.3m in height, is situated centrally on the concrete floor. It has with six fixing points for the engine on its upper surface. Short channels of unequal length in the floor to either side of the plinth have been provided for electrical cables, which left the building by a channel running to the SW corner and then part way up the wall. A similar channel in the brickwork is situated in the WNW wall close to the NW corner. A large rectangular aperture in the SSW wall is situated immediately above and behind the plinth to conduct noxious gasses up to the ground surface; and there are also five circular vents in the whitewashed ceiling that emerges through the flat, reinforced cast concrete roof which retains traces of a bitumen.
A bracken- and grass-grown mound of spoil derived from the engine house’s excavation is situated 5m S (NH 82193 68991). It measures 9.13m from NNE to SSW by 9m transversely and up to 0.9m in height.
Visited by HES, Survey and Recording (ATW, AKK), 12 March 2019.
























