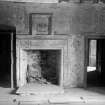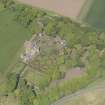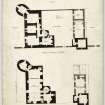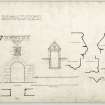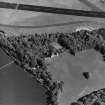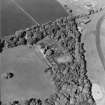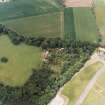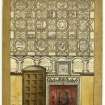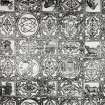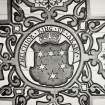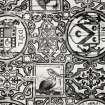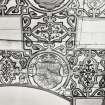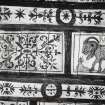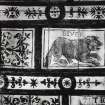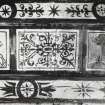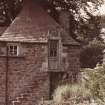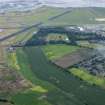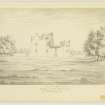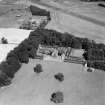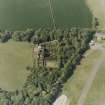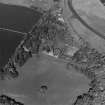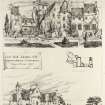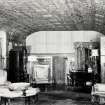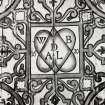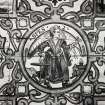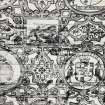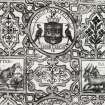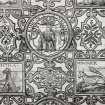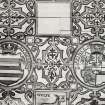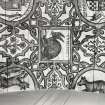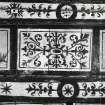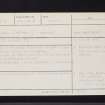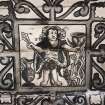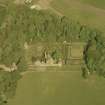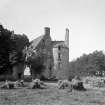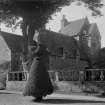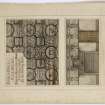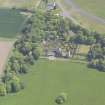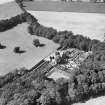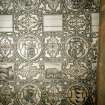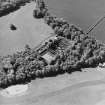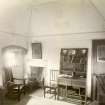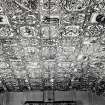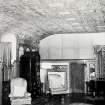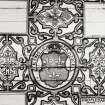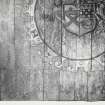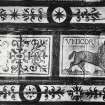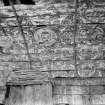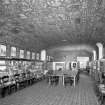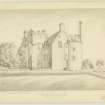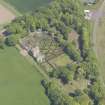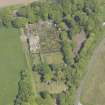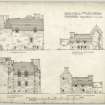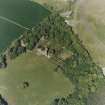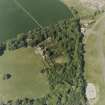Earlshall
Country House (19th Century)
Site Name Earlshall
Classification Country House (19th Century)
Alternative Name(s) Leuchars; Earlshall Policies
Canmore ID 33209
Site Number NO42SE 3
NGR NO 46475 21083
Datum OSGB36 - NGR
Permalink http://canmore.org.uk/site/33209
First 100 images shown. See the Collections panel (below) for a link to all digital images.
- Council Fife
- Parish Leuchars
- Former Region Fife
- Former District North East Fife
- Former County Fife
NO42SE 3.00 46475 21083
(NO 4647 2107) Earlshall (NR)
OS 6" map (1919)
NO42SE 3.01 NO 46511 21079 Walled Garden
NO42SE 3.02 NO 46445 21147 Lodge
NO42SE 3.03 NO 46509 21080 Sundial to East side of Terraced Garden
NO42SE 3.04 NO 46464 21057 Sundial to West of House
See also:
NO42SE 4 NO 46460 21003 Dovecot
The erection of the mansion of Earlshall was begun in 1546. The S range was added in the 17th century. The house was ruinous about 1890, but has since been "carefully and judiciously restored".
RCAHMS 1933
Earlshall is a perfect example of a 16/17th century mansion.
D MacGibbon and T Ross 1887
Illustration of Earlshall Castle in 1872 - before restoration.
W Borthwick 1954
Earlshall is as described above, and is in excellent condition.
Visited by OS (RDL) 5 June 1964.
NO42SE 3.00 46475 21083 Earlshall
NO42SE 3.01 46511 21079 Walled Garden
NO42SE 3.02 46445 21147 Lodge
NO42SE 3.03 46509 21080 Sundial to East side of Terraced Garden
NO42SE 3.04 46464 21057 Sundial to West of House
NO42SE 4 46460 21001 Dovecot
MISCELLANEOUS:
PSAS IV, p.987, notice of painted room
EAA Cuttings Book - note of visit by EAA
NMRS REFERENCE:
Plans:
Lorimer Collection.
Part of a collection of painted designs related to the ceilings-and perhaps also walls and fabrics - of Earlshall, Fife. Three of the painted fragments are of the black and white distemper patterns on the timber-panelled ceilings of Earlshall's gallery (2nd floor) and ante-room, which were restored by Mr Nixon of Moxon and Carfrae c.1873 (see Fife: Pictorial and Historical, Vol.1. p 347 by A H Millar).
LOR/EARLSHALL/1
Fragment of F.S. painted design from Gallery Ceiling with detail of the 'Asse' panel, which is above the door which leads to the stairs.
Insc: (front, in ink): 'Old south ceiling decoration'
(back, in pencil): 'Coloured decoration'.
n/s n/d.
LOR/EARSHALL CEILINGS/1
Brown and black paint on cartridge
LOR/EARLSHALL/2
Fragment related to /1. gallery ceiling? of gallery walls? or ante-room
n/s
LOR/EARSHALL CEILINGS/2.
Brown & black paint on paper
LOR/EARLSHALL/3
Fragment of /1
LOR/EARSHALL CEILINGS/3.
LOR/EARLSHALL/4
Survey of decorated panelling at the 'Old House, Lawnmarket'.
Insc: 'Painted Ceiling of Old house, Lawnmarket, recently pulled down' (front, in ink).
'Coloured decoration' (back, in pencil).
Floral, bird and animal designs
N/s n/d
LOR/EARSHALL CEILINGS/4.
Ink and paint on linen
LOR/EARLSHALL/5
F.S. stencilled design for damask? - at Earlshall??
n/s n/d n/insc.
LOR/EARSHALL CEILINGS/5.
Pencil and paint on green paper
Non-Guardianship Sites Plan Collection, DC23457- DC23477, 1961
(Undated) information in NMRS.
Field Visit (17 September 1925)
Earlshall.
Earlshall, which stands three-quarters of a mile east of Leuchars village, was in a ruinous state about 1890, but has since then been judiciously and carefully restored. The house forms the northern side and northwest angle of a courtyard, which is now enclosed on the south by a range of outbuilding, on the west by a screen wall, and on the east by a modern balustrade opening to the topiary garden. In the original lay-out of 1546, when Earlshall was built by Sir William Bruce, the western side of the courtyard was occupied by a range of outbuilding which terminated in the little tower, still to be seen at the southwest corner, while on the south and east sides were screen walls. The screen walls were subsequently replaced by the present south range and by a range on the east, which has long since been demolished. It was possibly at that time that the west range of the original lay-out was pulled down, only its outer wall being left to form the present screen.
The entrance to the courtyard, which is still on the west, is protected by a gun-loop on its south side. It is an archway, 5 feet 4 ½ inches wide, heavily splayed at the arris and having a semi-circular head. In the walling above is a panel, now covered by a growth of creeper, which is understood to bear Sir William's coat of arms. Above this again are the remains of a battlement corbelled out in a semi-circular projection above the entrance. To the south of the archway is the little tower already referred to. It is L-shaped on plan, and contains three storeys, the two lower of which are vaulted; its stair gives access to the parapet walk which passes over the entrance. At the north end of the screen wall is the gable of the stair-wing with its five storeys, the uppermost an attic with a dormer window, in the pediment of which are the initials W.B. and A.L. for William Bruce and Agnes Lindsay.
The house consists of a main block, 59 by 27 ½ feet, with a rectangular wing 18 by 19 ½ feet, projecting southwards at its west end; in there-entrant angle is a rounded stair-tower, while at the north-east corner there is a large oval tower, 16 feet in diameter, between which and the east wall of the main block a turret staircase is corbelled out. The main block contains four storeys, the uppermost being a garret, and the stair-tower is sur- mounted by a look-out within a parapet. The masonry throughout is of rubble with freestone dressings. The wall-head cornice returns downward as a sill-course round the upper windows. These windows, being semi - dormers, have pediments, the western bearing within a shield arted per pale: dexter, a saltire and chief, for Bruce; sinister, a fess cheeky between three stars in chief and a hunting horn in base, for Lindsay. Above the shield is a helm with a horse's head for crest. On either side are ‘wodehouses' as supporters. The eastern pediment bears a shield parted per pale: dexter, a saltire and chief; sinister, a fess cheeky between three stars in chief and a hunting hom in base. A third pediment on the north-east tower has the initials W.B. and D.A.L. borne on two hearts intertwined, for William Bruce and Dame Agnes Lindsay. The lowest windows of this tower are dumbbell shaped.
[see RCAHMS 1933 193-197 for a full architectural description]
RCAHMS 1933, visited 17 September 1925.










































































































