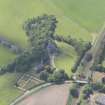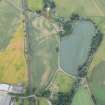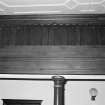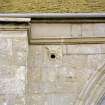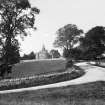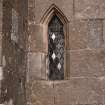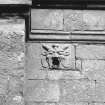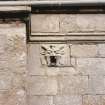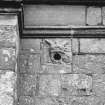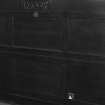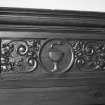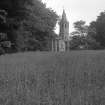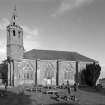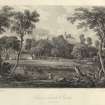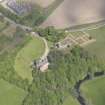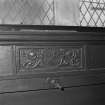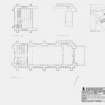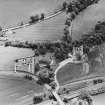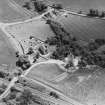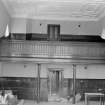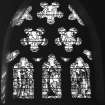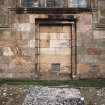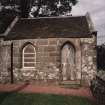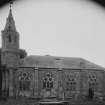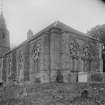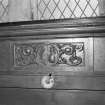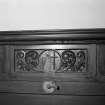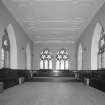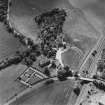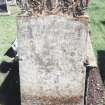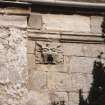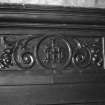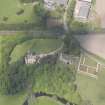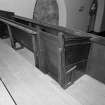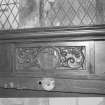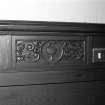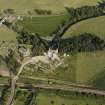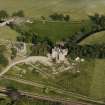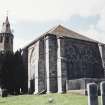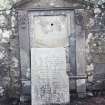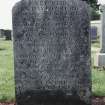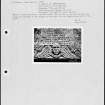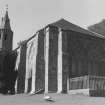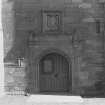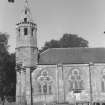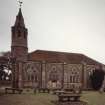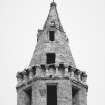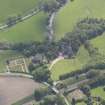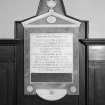Following the launch of trove.scot in February 2025 we are now planning the retiral of some of our webservices. Canmore will be switched off on 24th June 2025. Information about the closure can be found on the HES website: Retiral of HES web services | Historic Environment Scotland
Dairsie, Old Church
Church (16th Century)
Site Name Dairsie, Old Church
Classification Church (16th Century)
Alternative Name(s) St Mary's Old Parish Church
Canmore ID 32904
Site Number NO41NW 11
NGR NO 41408 16098
Datum OSGB36 - NGR
Permalink http://canmore.org.uk/site/32904
First 100 images shown. See the Collections panel (below) for a link to all digital images.
- Council Fife
- Parish Dairsie
- Former Region Fife
- Former District North East Fife
- Former County Fife
NO41NW 11 41407 16098
(NO 4140 1609) Church (NAT)
OS 6" map (1920)
The church of Dairsie was built by Archbishop Spottiswood in 1621, and bears an armorial inscription in confirmation. It is a simple oblong building of ashlar masonry. It has been modernised internally, and the roof has been renewed.
RCAHMS 1933
The earliest reference to the church is in 1183. It was probably rebuilt in 1300, when it was granted to the Convent of St Andrews.
A H Millar 1895
Dairsie Church is well-preserved, and in use for public worship.
Visited by OS (JLD) 25 May 1964
The church is as described above.
Visited by OS (RDL) 25 May 1964
No longer in ecclesiastical use.
SDD List, 1 March 1984.
Following on from work carried out previously (DES 1999, 45), surveys were made of several churchyards in Fife.
NO 5410 1094 101 memorials were recorded. The survey concentrated on those stones around the church and not the later extensions.
Reports have been lodged with Fife Council Archaeology Unit and the NMRS.
Sponsors: Fife Council Archaeology Unit, Fife Family History Society, RCAHMS
S Farrell 2000
NO 414 160 As a condition of scheduled ancient monument consent, a narrow trench was excavated between the boundary wall of Dairsie (Old) parish Church, through the cemetery, to the NW corner of the church in advance of the installation of a new electric supply.
The trench excavated followed the route of an earlier electric cable trench. Consequently, the archaeology of the trench had largely been compromised by earlier works.
However, the excavations did reveal that undisturbed cemetery deposits including an abundance of human bones do exist at depths of 0.7m and greater below the ground surface.
No structural features or evidence of earlier church buildings was encountered.
Sponsor: Church of Scotland General Trustees.
R.C. Campbell-Brown, D.A. Spiers, 2006.
NO41NW 11 41407 16098
INFORMATION TAKEN FROM THE ARCHITECTURE CATALOGUE:
Errected 1621 by Archbishop Spottiswoode.
Unusual building in post-reformation Gothic.
Non-Guardianship Sites Plan Collection, DC23379, 1971.
Rectangular-plan, ashlar, 4-bay church, with Gothic detail. 2-stage octagonal tower corbelled over south west corner has rectangular openings to each face of upper stage: crudely balustraded above, and faceted spire with diminutive lucarnes. Segmental-headed moulded arch with Renaissance doorpiece in west wall; datestone, and crest of Spottiswood family above, with initials of Archbishop John. North and south bays divided by buttresses with 3-light windows and bold plate tracery under pointed arch (1 with cill raised over blocked door). Pair of similar windows to east wall. Continuous moulded cill course. Grotesque mask spouts below string at eaves, originally to drain flat roof, but roof altered and raised late in 18th century, Robert Balfour, Architect; now piended and slated.
No longer in ecclesiastical use. Major refit 1835-7, John Kennedy, builder, and John MacCulloch, wright: some window heads and mullions replaced; windows on north wall re-opened; door on south wall blocked, and interior renewed. Sketch for pulpit and seats, 1904, among Gillespie & Scott archtiects drawings (index in SNMR.) Tool-shed was originally the session house.(Historic Environment Scotland List Entry)
Field Visit (1 June 1927)
Parish Church.
The church of Dairsie was built by Archbishop Spottiswood in 1621 and still serves the parish. It is a simple oblong building, lying north-east and south-west, with a belfry turret rising from the southern angle; under the eastern end is a burial vault, now used as a heating chamber. The masonry is ashlar. Although erected at such a late date, the building, which measures 77 ½ feet by 31 feet over walls 3 feet 9 inches thick, is treated in the Gothic manner. The walls are divided into bays by simple buttresses, and in each bay is an arched window infilled with a "plate" form of tracery. The principal entrance, a Renaissance door-piece dated 1621, is at the western end. Above it is a panel-space containing a scrolled cartouche with a shield flanked by bunches of fruit and bearing: On a chevron three oak trees eradicated, a boar's head couped, for Spottiswood; below the shield are the initials I.S. in metal, and a text, also in metal, IEHOVAH . DILEXI . DE /COREM . DOMVS . TVÆ ("Jehovah, I have loved the beauty of thy house"). There is a second doorway in the south wall. The sill-course of the windows returns as a string round the walls and buttresses, breaking upward round the doorways. The roof has been renewed. Originally it was a flat lead roof within a little parapet, now missing, and provision has been made in each bay for the escape of roof-water through outlets in the form of grotesque masks. The belfry is borne on corbelling ingeniously planned to suit the piers below. The turret, which is octagonal and surmounted by a stone spire rising within a balustraded coronal, contains a newel-stair projecting within the building. The oak door at the entrance to the stair is original. Internally the church has been modernised.
TOMBSTONE. Against the external south wall lies the tombstone of DAVID RUSSEL IN DAIRSIE, who died in 1648. It measures 5 feet 10 inches by 3 feet 5 inches and contains a circular panel bearing: A chevron between three tadpoles, for Russell. Cf. Cast. and Dom. Arch., v, p. 153.
RCAHMS 1933, visited 1 June 1927.
Publication Account (1987)
The church shares the brow of a hill with Dairsie Castle and overlooks Dairsie Bridge which crosses the River Eden.
The building is a peculiar hybrid of Gothic and Renaissance features. The overall form is Gothic. The simple oblong plan is divided by buttresses into bays, each containing a pointed arch window decorated with 'plate' tracery. The window-sills extend into a string course which breaks upwards at doorways. The wall and buttresses in the south-west corner support an octagonal turret surmounted by a stone spire. The Renaissance door piece, dated 1621, occupies the west end of the building. Above it a panel contains the arms and initials of Archbishop Spottiswood who built the church. Below the shield are the initials 'IS' and the text 'IEHOVAH. DILEXI. DE/COREM.DOMVS TV AE'. This is executed in metal and translates as: Jehovah, I have loved the beauty of thy house'. The existing slate roof dates from the 18th century and replaced the original flat lead roof which was contained within a small parapet It is uncertain whether the parapet supported finials over the buttresses but the composition could imply this. Rain-water from the flat roof was carried through the parapet to outlets in the form of grotesque masks. The church is now in private use.
Dairsie Castle stands about 45 m south-south-west of the church. The castle is now a ruined shell of a three-storey oblong block with two circular towers on diagonally opposite corners. The south-west tower was converted to a dovecote after the castle was ruined.
The fine medieval bridge below the church carries the initials and arms of James Beaton, Archbishop of St Andrews 1522-39, as on Guard Bridge (no. 15). The bridge is 29.5 m long and has three arches, each with four stout chamfered cut-waters, one of which is carried up as a refuge. The parapets and approach at either end have been renewed but otherwise the bridge appears to be in its original condition.
Information from ‘Exploring Scotland’s Heritage: Fife and Tayside’, (1987).
Excavation (28 April 2006 - 2 May 2006)
NO 414 160 As a condition of scheduled ancient monument consent, a narrow trench was excavated from 28 April - 2 May 2006 between the boundary wall of Dairsie (Old) parish Church, through the cemetery, to the NW corner of the church in advance of the installation of a new electric supply. The trench followed the route of an earlier electric cable trench. Consequently, the archaeology of the trench had largely been compromised
by earlier works. However, the excavations did reveal that undisturbed cemetery deposits including an abundance of human bone exist at depths of 0.7m and more below the ground surface.
No structural features or evidence of earlier church buildings were encountered.
Report deposited with Fife SMR, Historic Scotland and with RCAHMS.
Funder: Church of Scotland General Trustees.











































































































