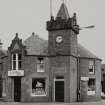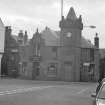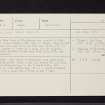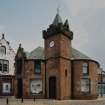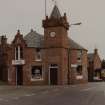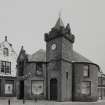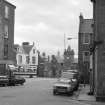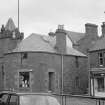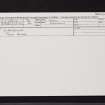Pricing Change
New pricing for orders of material from this site will come into place shortly. Charges for supply of digital images, digitisation on demand, prints and licensing will be altered.
Upcoming Maintenance
Please be advised that this website will undergo scheduled maintenance on the following dates:
Thursday, 9 January: 11:00 AM - 3:00 PM
Thursday, 23 January: 11:00 AM - 3:00 PM
Thursday, 30 January: 11:00 AM - 3:00 PM
During these times, some functionality such as image purchasing may be temporarily unavailable. We apologise for any inconvenience this may cause.
Kirriemuir, 31 High Street, Town House
Town House (Period Unassigned), War Memorial (20th Century)
Site Name Kirriemuir, 31 High Street, Town House
Classification Town House (Period Unassigned), War Memorial (20th Century)
Alternative Name(s) Gateway To The Glens Museum
Canmore ID 32291
Site Number NO35SE 14
NGR NO 38565 53906
Datum OSGB36 - NGR
Permalink http://canmore.org.uk/site/32291
- Council Angus
- Parish Kirriemuir
- Former Region Tayside
- Former District Angus
- Former County Angus
NO35SE 14 38565 53906.
The Town House of Kirriemuir was erected in 1604, and was a plain building with walls 9' thick. Repairs and alterations were made to it in 1835 and 1862-3 (Stirton 1896). It has been altered to serve as a shop, but the original form is still visible at the rear with plain walls and rounded corners.
J Stirton 1896; A Reid 1909.
NO 3856 5390: This small building has been completely refaced with modern ashlar work, and except for portions of early-looking masonry in the S and E walls, the structure is quite unimposing. It is a single-storeyed building with a small short tower at the W side.
Visited by OS (JLD) 12 September 1958.
An extended watching brief was undertaken on town centre enhancements. Wall foundations were uncovered on the N side of the Tolbooth which probably represent the remains of a former external stairway leading to the upper story of the building. Such an arrangement is depicted in a carving on the town baton.
A very large, partly dressed, red sandstone block had been removed from beside the foundations. It measured 0.89m by 0.66m by 0.75m and had a smooth top surface. Some mortar adhered to the lower surfaces. On the upper smooth surface was the badly corroded stump of an iron projection and what appeared to be a socket hole for another. Such a stone could have functioned as the base for a steelyard which was known to have been located in front of the townhouse.
Sponsor: Scottish Enterprise Tayside.
R Cachart 1994i.
NO 385 539 In March 2000 an analytical survey of the Town House (NMRS NO35SE 14) was undertaken in advance of its refitting and conversion into a heritage centre.
A desk-based review uncovered evidence of at least three phases of major structural change to the original 17th-century building during the 19th century, with more minor changes in the 20th century. The Town House, which functioned as the centre of local government as well as a jail, stands in the historic core of Kirriemuir. It was built in 1604 and is a two-storey sandstone building. It was repaired and altered in the 1830s, 1862-3 (when it was refaced in ashlar), and 1896. The latter alterations related to its being taken over by the Post Office. Recently it has functioned as a shop.
A limited excavation was undertaken on the ground floor as a gap (c 2.5 x 1m) was encountered in a paved floor surface. This uncovered evidence of a demolition phase and a sequence of probable floor deposits dating to the first years of the 19th century or earlier. During the survey, foundation remains probably pertaining to the original 17th-century structure were encountered. (SUAT KM05).
Sponsor: Angus Council.
R Cachart 2000
Architect: O. & L. Ower
John Carver (remodelled 1862)















