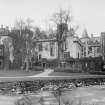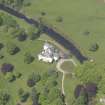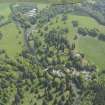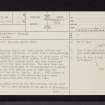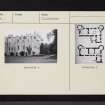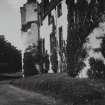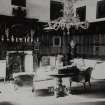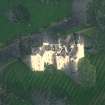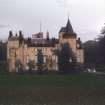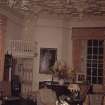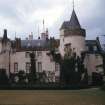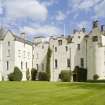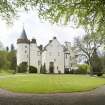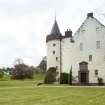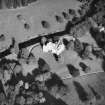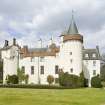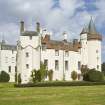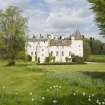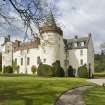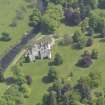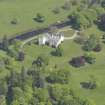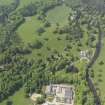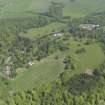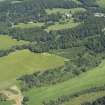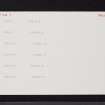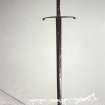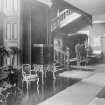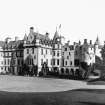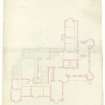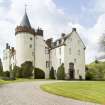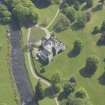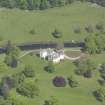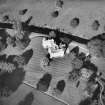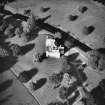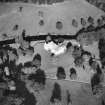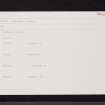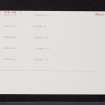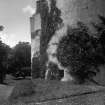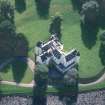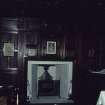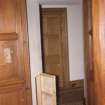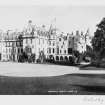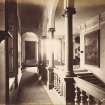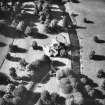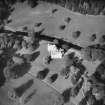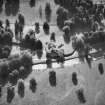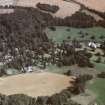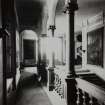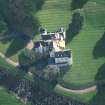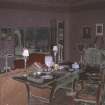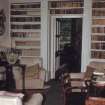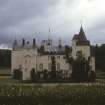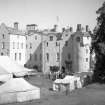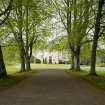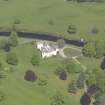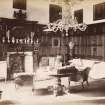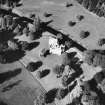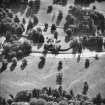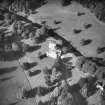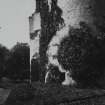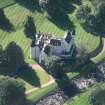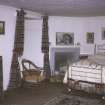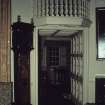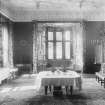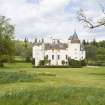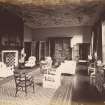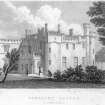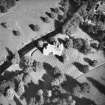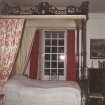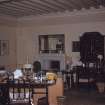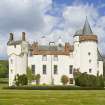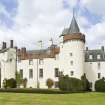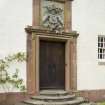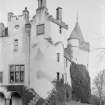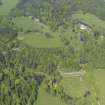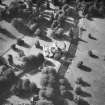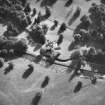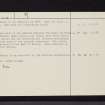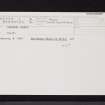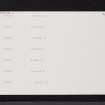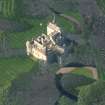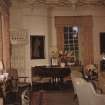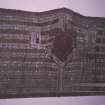Cortachy Castle
Country House (16th Century)
Site Name Cortachy Castle
Classification Country House (16th Century)
Alternative Name(s) Cortachy Castle Policies
Canmore ID 32174
Site Number NO35NE 1
NGR NO 39816 59534
Datum OSGB36 - NGR
Permalink http://canmore.org.uk/site/32174
- Council Angus
- Parish Cortachy And Clova
- Former Region Tayside
- Former District Angus
- Former County Angus
NO35NE 1.00 39816 595434 Castle
NO35NE 1.01 39308 59204 Gertrude Cottage
NO35NE 1.02 39471 59220 Red Lodge
NO35NE 1.03 39948 59443 Dairy Cottage
NO35NE 1.04 39902 58611 Airlie Lodge
NO35NE 1.05 966 5904 Gardens
NO35NE 1.06 39541 59744 Gray Lodge
NO35NE 1.07 39671 59772 Private Burial Ground
NO35NE 1.08 c. 395 597 Golden Gates
NO35NE 1.09 c. 400 593 Old Butler's Cottage
NO35NE 1.10 39980 59325 Stables
NO35NE 1.11 3990 5950 Approach avenue
NO35NE 1.12 39768 59069 Walled garden glasshouses
NO35NE 1.13 c. 3975 5950 Policies
NO35NE 1.14 39646 59695 Riverside walk
NO35NE 1.15 39452 59203 Red Lodge Gates
See also:
NO45NW 44 Centred NO 4003 5935 Cortachy Home Farm
NO45NW 45 NO 40201 59324 Eastmill Cottage
NO45NW 46 NO 40052 59458 Riverside Cottage
For Cortachy House (NO 3947 5961), see NO35NE 77.
(NO 3983 5954) Cortachy Castle (NAT)
OS 6" map, Forfarshire and Angus, 2nd ed., (1927)
Although Cortachy Castle has been greatly altered and extended down the centuries, it stems from a courtyard-type castle of probable 15th century date, of which three of the circular flanking towers still remain, with portions of the curtain-walling between, which has been raised and incorporated in the later building. The main tower has presumably been overwhelmed in the extensions to N and E, probably in the 17th century when it came into the possession of the Airlie family. Also, c.1872 extensive alterations were made to the castle and other minor alterations have been made from time to time.
D MacGibbon and T Ross 1887-92; N Tranter 1962-70.
There was a castle here in the 14th century, but no trace remains of it; it then belonged to the Earls of Strathearn. It was granted to the Ogilvies in 1473.They are still in residence.
The southern part of the mansion contains the early building with two massive angle towers, but these, with other walls, have been harled and the architectural features modernised, so as to lose much of the original character. The castle is the residence of the Earl of Airlie. Name confirmed by Estate Office Factor.
Visited by OS (JLD) 3 September 1958.
Cortachy Castle is as described by the previous authorities.
Surveyed at 1:2500.
Visited by OS (BS) 10 January 1977.
NMRS REFERENCE
Owner: Lord Ogilvie, Earl of Airlie
Architects: sixteenth century tower; Richard and Robert Dickson circa 1820 (additions); David Bryce 1870-74 (additions). Bryce's work burnt 14 September 1883, reconstructed without tower by Kinnear and Peddie, circa 1884-86.
Reginald Fairlie 1933 (additions) (door in garden wall) later rebuilt. Major reconstruction by Philip Tilden circa 1950, Bryce work demolished, Dickson elevations remodelled.
Philip Webb 1868/69 - refurbished Library and probably Holly room and Hawthorn room. His scheme for additions was not carried out.
EXTERNAL REFERENCE
Scottish Record Office
Alterations to the Castle are proposed in a memorandum for Mr McNicoll. The additions and improvements are to be done under the charge of Mr Dickson. They include a new vestibule and hall inside and turrets and alterations to the South West tower outside.
No date (19th century) GD16/27/446.
Photographic Survey (19 May 2010)
Photographed on behalf of the Buildings of Scotland series.

























































































