|
Photographs and Off-line Digital Images |
E 21614 CN |
Sydney Mitchell and Wilson |
Photographic copy of sections and elevations. |
c. 1887 |
Item Level |
|
|
Photographs and Off-line Digital Images |
E 21613 |
Sydney Mitchell and Wilson |
Photographic copy of sections and elevations. |
c. 1887 |
Item Level |
|
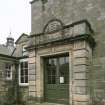 |
On-line Digital Images |
SC 776776 |
|
Detail of NE entrance to hospital block
Digital image of E 3904 cn |
8/11/2001 |
Item Level |
|
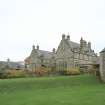 |
On-line Digital Images |
SC 776777 |
|
View of hospital block from E
Digital image of E 3901 cn |
8/11/2001 |
Item Level |
|
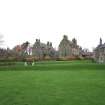 |
On-line Digital Images |
SC 776779 |
|
General view of hospital block from ESE
|
8/11/2001 |
Item Level |
|
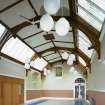 |
On-line Digital Images |
SC 776780 |
|
View of hospital block dining hall from SW
Digital image of E 3906 cn |
8/11/2001 |
Item Level |
|
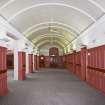 |
On-line Digital Images |
SC 776782 |
|
View of hospital block cross corridor from NE (E side)
Digital image of E 3911 cn |
8/11/2001 |
Item Level |
|
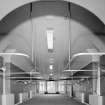 |
On-line Digital Images |
SC 776797 |
|
View of ground-floor ward in hospital block
Digital image of E 3914 |
8/11/2001 |
Item Level |
|
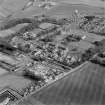 |
On-line Digital Images |
SC 1043692 |
RCAHMS Aerial Photography |
General oblique aerial view of the hospitals with the distillery adjacent, taken from the WNW. |
1/5/2001 |
Item Level |
|
|
Prints and Drawings |
SMW 1880/27/1/6 |
Sydney Mitchell and Wilson |
Plan of ground floor. |
31/1/1887 |
Item Level |
|
|
Prints and Drawings |
SMW 1880/27/1/8 |
Sydney Mitchell and Wilson |
Roof plan. |
31/1/1887 |
Item Level |
|
|
Prints and Drawings |
SMW 1880/27/2/3 |
Sydney Mitchell and Wilson |
Section on line E.F. and South Elevation. |
c. 11/1887 |
Item Level |
|
|
Prints and Drawings |
SMW 1880/27/2/4 |
Sydney Mitchell and Wilson |
Sections and elevation. |
c. 11/1887 |
Item Level |
|
|
Prints and Drawings |
SMW 1880/27/2/5 |
Sydney Mitchell and Wilson |
Plan of attic and first floor. Section on line L.M. Section on line R.S. |
c. 11/1887 |
Item Level |
|
|
Prints and Drawings |
SMW 1880/27/2/8 |
Sydney Mitchell and Wilson |
Plan of ground floor. |
c. 11/1887 |
Item Level |
|
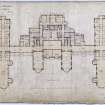 |
On-line Digital Images |
DP 149146 |
Sydney Mitchell and Wilson |
Plan of ground floor. |
31/1/1887 |
Item Level |
|
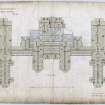 |
On-line Digital Images |
DP 149147 |
Sydney Mitchell and Wilson |
Roof plan. |
31/1/1887 |
Item Level |
|
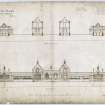 |
On-line Digital Images |
DP 149148 |
Sydney Mitchell and Wilson |
Section on line E.F. and South Elevation. |
c. 11/1887 |
Item Level |
|
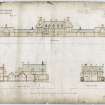 |
On-line Digital Images |
DP 149149 |
Sydney Mitchell and Wilson |
Sections and elevation. |
c. 11/1887 |
Item Level |
|
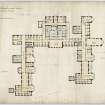 |
On-line Digital Images |
DP 149150 |
Sydney Mitchell and Wilson |
Plan of ground floor. |
c. 11/1887 |
Item Level |
|
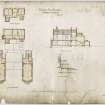 |
On-line Digital Images |
DP 149151 |
Sydney Mitchell and Wilson |
Plan of attic and first floor. Section on line L.M. Section on line R.S. |
c. 11/1887 |
Item Level |
|
|
Photographs and Off-line Digital Images |
DP 149966 |
Buildings at Risk Register |
South East elevation |
23/10/2012 |
Item Level |
|
|
Photographs and Off-line Digital Images |
DP 149967 |
Buildings at Risk Register |
South East elevation |
23/10/2012 |
Item Level |
|
|
Photographs and Off-line Digital Images |
DP 149968 |
Buildings at Risk Register |
South East elevation |
23/10/2012 |
Item Level |
|