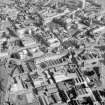Dundee, 31 Douglas Street, Bower Mill
Factory (20th Century), Jute Mill (19th Century)
Site Name Dundee, 31 Douglas Street, Bower Mill
Classification Factory (20th Century), Jute Mill (19th Century)
Alternative Name(s) Blinshall Street
Canmore ID 31974
Site Number NO33SE 67
NGR NO 3952 3054
Datum OSGB36 - NGR
Permalink http://canmore.org.uk/site/31974
- Council Dundee, City Of
- Parish Dundee (Dundee, City Of)
- Former Region Tayside
- Former District City Of Dundee
- Former County Angus
NO33SE 67 3952 3054
This mill was demolished in 1988. This was built in 1866 as a one storey spinning mill to supplement Miln Street Mill. It converted to weaving in 1932. It had a 14 bay polychrome brick front with a warping and reeling attic. There were seven north-lit sheds with a drive shafy in a narrow passage to the west of the mill. There were shafting brackets on both sides of the columns in the sheds. Watson also notes that there were four sheds to the west for warping and reeling and then for calendering. The biouler househad two LAncahsire style biolers which were replaced by a loading shed by the late 1980s. The beaming room dated from 1932 and had a ridge ventilator. There was also a 35 feet wooden tower for streeam dressing. Two late 19th century stone jute warehouses were added ontp Lochee Road.
The corrugated iron warehouse dated from the late 19th century.
M Watson, 1990.
NO33SE 39 3952 3054
Dundee, Douglas Street, Bower Mill
This jute mill dates in part from 1866. The main block has a distinct polychrome brick arcaded frontage, but other interesting components of the site include an early metal-clad warehouse, a two storey yellow sandstone warehouse, and the remains of both a boiler and engine house. The mill had been converted from jute spinning to jute weaving by 1932, and has since been used to manufacture sacks from synthetic fibres. The site will be vacated by its current occupants by mid-1986.
Visited by RCAHMS (GJD,MKO), February 1986; October 1987.
See NMRS MS/744/164; DC33238
The heart of the Bower Mill was built in 1866 for John Sharp in order to supplement his Miln Street Mill, thereby enlarging the firm's jute spinning capacity. It was later bought by the foirm of J. F. Robertson, and by 1932 had been converted to a weaving mill. Latterly, it was bought by Tay Textiiles Limited, who have been using the premises to manufacture sacks made from synthetic fibres, and who are planning to move away to a new factory in mid-1986. The main body of the mill differs from other Dundee jute mills in that it is not of yellow sandstone but of polychrome brick. There are, however , other intersting components of the site that are worthy of some attention (see DC 33238 and NMRS MS/744/164).
The appearance of the mill is dominated by a 14-bay arcaded polychrome (red and white) brick frontage along Douglas Street and 13 less ornate arcaded bays along Blinshall Street. The former range is 1.5 storeys high, once housing a warping and reeling attic. It was built at its W end,to allow for a possible extension, which was never built. Behind it (to the N) are single-storey N -lit sheds with wooden roof trusses and cast-iron columns supporting brackets for line shafting. The main drive-shaft was housed in a narrow passage down the W end of the block. Four of the sheds were later extended to the W, originally for warping and reeling, but later for a a callender to cope with new weaving capacity.
On the NW corner of this block are a former engine and boiler house, both of which are brick built. The former now contains a transformer, and the latter (also gutted) used to contain two Lancashire boilers. Adjacent to the boiler house is what was probably a former beaming shed, which once had a 10 m high wooden tower for steam dressing.
In the NE corner of the site is a two by two-bay, two storey warehouse built in the late 19th century from squared and rough coursed yellow sandstone rubble and covered with a hipped slate roof. Access to the upper floor level can be achieved directly through two pairs of of recessed sliding doors from Lochee Road on the N, and from an external balcony on the S side, where the main recessed sliding doors at ground level lead into the ground floor. Interior details include wooden battens on the walls, and very large wooden columns (300mm square) supporting floor beams of similar size.
Another warehouse can be found in the SW corner of the site, and is a corrugated sheet-metal clad structure dating from the late 19th century. The warehouse, which has recently been re-clad measures 15.24m in breadth by 24.15m in length and is 9.55m in height at the central ridge. The interal frame is assembled from rolled steel beams with symmetrical tapered flanges. There is also an overhead crane made by Anderson-Grice (of Carnoustie) with an electric hoist, with hand-powered long and cross travel.
The latest addition to the mill site occurred in circa 1930 when the canteen was built immediately to the W of the stone warehouses along Lochee Road, in the extreme N of the site. It is a two-storey brick and stone structure, with a slate roof and raised skews.
AH Millar, 1925; JR Hume, 1977; M Watson,1985
Visited by RCAHMS (GJD;MKO) 12 February 1986.
























































