|
Prints and Drawings |
AND 8/8 |
Mills and Shepherd |
Proposed alterations for W. Valentine.
Drawing showing first floor plan. |
1923 |
Item Level |
|
|
Prints and Drawings |
AND 8/9 |
Mills and Shepherd |
Drawing showing key plan to plaster casts, ceilings & chimney breast.
|
1928 |
Item Level |
|
|
Prints and Drawings |
AND 8/10 |
Mills and Shepherd |
Drawing showing key plan to plaster casts, ceilings & chimney breast (part).
|
1928 |
Item Level |
|
|
Prints and Drawings |
AND 8/11 |
Mills and Shepherd |
Drawing showing plaster ceilings etc.
|
1928 |
Item Level |
|
|
Prints and Drawings |
AND 8/12 |
Mills and Shepherd |
Drawing showing plaster ceilings etc.
|
1928 |
Item Level |
|
|
Prints and Drawings |
LOR A/24/1 |
Records of Lorimer and Matthew, architects, Edinburgh, Scotland |
Ground floor survey plan. |
c. 1920 |
Item Level |
|
|
Print Room |
RAB 88/OP17 |
General Collection |
Opposite page 17. View of Auchterhouse from the southwest, prior to the addition of dormer windows.
Insc.: 'Auchterhouse' |
1900 |
Item Level |
|
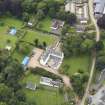 |
On-line Digital Images |
DP 095674 |
RCAHMS Aerial Photography Digital |
Oblique aerial view centred on the mansion taken from the NW. |
25/8/2010 |
Item Level |
|
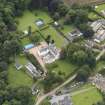 |
On-line Digital Images |
DP 095675 |
RCAHMS Aerial Photography Digital |
Oblique aerial view centred on the mansion taken from the N. |
25/8/2010 |
Item Level |
|
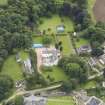 |
On-line Digital Images |
DP 095676 |
RCAHMS Aerial Photography Digital |
Oblique aerial view centred on the mansion taken from the NNW. |
25/8/2010 |
Item Level |
|
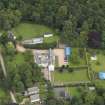 |
On-line Digital Images |
DP 095677 |
RCAHMS Aerial Photography Digital |
Oblique aerial view centred on the mansion taken from the SW. |
25/8/2010 |
Item Level |
|
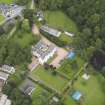 |
On-line Digital Images |
DP 095678 |
RCAHMS Aerial Photography Digital |
Oblique aerial view centred on the mansion taken from the SSW. |
25/8/2010 |
Item Level |
|
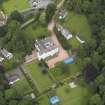 |
On-line Digital Images |
DP 095679 |
RCAHMS Aerial Photography Digital |
Oblique aerial view centred on the mansion taken from the S. |
25/8/2010 |
Item Level |
|
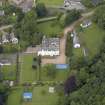 |
On-line Digital Images |
DP 095680 |
RCAHMS Aerial Photography Digital |
Oblique aerial view centred on the mansion taken from the SSE. |
25/8/2010 |
Item Level |
|
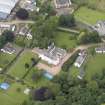 |
On-line Digital Images |
DP 095681 |
RCAHMS Aerial Photography Digital |
Oblique aerial view centred on the mansion taken from the SE. |
25/8/2010 |
Item Level |
|
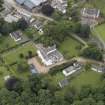 |
On-line Digital Images |
DP 095682 |
RCAHMS Aerial Photography Digital |
Oblique aerial view centred on the mansion taken from the ESE. |
25/8/2010 |
Item Level |
|
|
Prints and Drawings |
AND 8/2 (D) |
Mills and Shepherd |
Drawing showing Gardener's Cottage & Lodge. |
1920 |
Item Level |
|
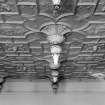 |
On-line Digital Images |
SC 1487603 |
|
Interior.
Detail of ceiling in drawing room. |
|
Item Level |
|
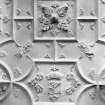 |
On-line Digital Images |
SC 1487604 |
|
Detail of ceiling in drawing room. |
|
Item Level |
|
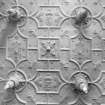 |
On-line Digital Images |
SC 1487605 |
|
Detail of ceiling in drawing room. |
|
Item Level |
|
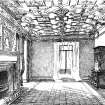 |
On-line Digital Images |
SC 1487606 |
|
Photographic copy of drawing showing interior view of drawing room. |
|
Item Level |
|
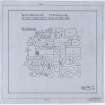 |
On-line Digital Images |
DP 220810 |
Mills and Shepherd |
Drawing showing key plan to plaster casts, ceilings & chimney breast.
|
1928 |
Item Level |
|
|
Photographs and Off-line Digital Images |
DP 220811 |
Mills and Shepherd |
Drawing showing key plan to plaster casts, ceilings & chimney breast (part).
|
1928 |
Item Level |
|
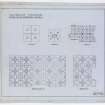 |
On-line Digital Images |
DP 220813 |
Mills and Shepherd |
Drawing showing plaster ceilings etc.
|
1928 |
Item Level |
|