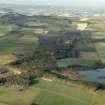Melville House, Dovecot
Dovecot (18th Century), Windmill (Period Unassigned)
Site Name Melville House, Dovecot
Classification Dovecot (18th Century), Windmill (Period Unassigned)
Alternative Name(s) Windmill
Canmore ID 31612
Site Number NO31SW 2
NGR NO 30271 12657
Datum OSGB36 - NGR
Permalink http://canmore.org.uk/site/31612
- Council Fife
- Parish Collessie
- Former Region Fife
- Former District North East Fife
- Former County Fife
NO31SW 2 30271 12657.
(NO 3027 1265) Dovecot (NAT)
OS 6"map, (1921)
The dovecot is circular and has apparently been converted from a windmill. It stands on an artificial mound, above a vaulted chamber, and measures 12ft internal diameter within walls 3ft thick, It has a slated roof.
RCAHMS 1933.
The dovecot is roofless but otherwise as described by RCAHMS (1933), and stands upon a flat-topped mound c. 20.0m in diameter and 3.0m high. Beneath the mound is a barrel vault, 12.0m deep by 3.0m wide and 2.5m high, with no apparent communication with the dovecot above.
Visited by OS (D S) 31 October 1956.
A similar mill with vaulted chamber at Dunbarney, Perthshire, is mid/late 17th century.
T McLaren 1946.
As described by OS (D S) and the Commission.
Visited by OS (W D J) 28 March 1967.
See also
NO21SE 16 MELVILLE HOUSE
Field Visit (25 June 1925)
Dovecot, Melville House.
Beside the back entrance from the Cupar road to Melville House, and opposite Windmill Cottages, is a dovecot of unusual form, of further interest as possessing a potence, that is, a movable access to the upper nests. It stands on a mound, obviously artificial, below part of which lies a vaulted chamber, and is circular, having apparently been contrived from the remains of a windmill. It has an internal diameter of 12 feet, and the walls, measured over the nests, are 3 feet 2 inches thick, tapering to a slated roof with crow-stepped flanks.
RCAHMS 1933, visited 25 June 1925.
Photographic Survey (April 1965)
Photographic survey of Melville House dovecot and lodges, Fife, by the Scottish National Buildings Record in April 1965.
Standing Building Recording (18 May 2009 - 20 May 2009)
NO 3026 1265 A baseline building survey of the Melville House Dovecot, consisting of measured sketch plans and a photographic and written record, was undertaken. The structure is an example of a vaulted tower-type windmill of late 18th- or early 19th-century date, which was converted into a dovecot before 1855. The tower, which stands c7.7m high, overlies the E end of a vaulted chamber that is incorporated in an artificial terraced mound.
Archive: RCAHMS. Report: Fife Archaeology Unit
Funder: Hanson Aggregate
Alan Matthews, Louise Turner and Claire Williamson – Rathmell Archaeology Limited
Publication Account (2013)
MELVILLE WINDMILL / DOOCOT
On the A91, just west of roundabout with A914.
The substantial remains of a tall, tapered and vaulted tower mill. Today the tower is 30ft high and stands on a lofty mound of earth into which the
vaulted undercroft is inserted, angled to achieve a throughput of wind. Converted to a doocot, the present interior fittings (rotary ladder, slate
roof and bird boxes) can be viewed if the key is obtained from the adjacent cottage. Recently repaired, the interpretation refers only to other doocots rather than to its windmill function.
M Watson, 2013
























































