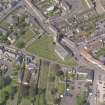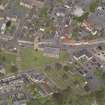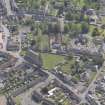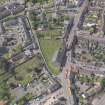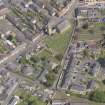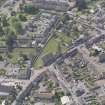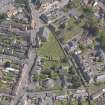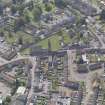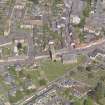Following the launch of trove.scot in February 2025 we are now planning the retiral of some of our webservices. Canmore will be switched off on 24th June 2025. Information about the closure can be found on the HES website: Retiral of HES web services | Historic Environment Scotland
Cupar, Kirkgate, Old And St Michael Of Tarvit Parish Church
Church (15th Century)
Site Name Cupar, Kirkgate, Old And St Michael Of Tarvit Parish Church
Classification Church (15th Century)
Alternative Name(s) Old Parish Church; St Michael's Parish Church
Canmore ID 31495
Site Number NO31SE 15
NGR NO 37302 14336
Datum OSGB36 - NGR
Permalink http://canmore.org.uk/site/31495
- Council Fife
- Parish Cupar
- Former Region Fife
- Former District North East Fife
- Former County Fife
NO31SE 15.00 37302 14336
NO31SE 15.01 37323 14347 Parish Church and 15th century Effigy
NO31SE 15.02 37303 14308 Churchyard and 17th century gravestones
For (predecessor) church of St Christopher (NO 3666 1527), see NO31NE 2.
(NO 3732 1434) Church (NAT)
OS 6"map, (1938)
The balustrade forming the parapet, and the other features of the spire, are typically 17th century.
D MacGibbon and T Ross 1896-7.
The church was dedicated to St Christopher.
A H Millar 1895.
The parishes of Cupar-Fife and Tarvit were united in 1618. The church of Cupar was dedicated to St Christopher and belonged to the Priory of St Andrews. A Second Charge for this parish was founded in 1625.
Scott et al 1915.
St. Michael's Church, Cupar. In 1415 a new parish church was founded at some distance from the earlier building (St. Christophers - 7 SE 3) which lay on the N side of the burgh. (Information from the Book of Paisley) It consisted of a long narrow nave with a painted wooden barrel roof, two full length aisles and a tower at the W end of the N aisle, and was 133ft by 54ft overall. In 1785, being "in a state of total decay" it was mostly demolished to make room for its successor (OSA 1795). The tower and three bays of the N aisle remain, the arcade being filled in, so that the aisle now serves as a vestry of session house for the modern church.
In 1620 the Rev W M Scott rebuilt the upper part of the tower, raising the bells from the third to the fourth storey, and adding the Renaissance spire. Where there originally appears to have been a battlement, there is now a corbelled parapet walk, protected by a balustrade with a panel dated 1620.
RCAHMS 1933.
The church is as described by RCAHMS, is in good condition and is in
use for public worship.
Visited by OS (D S) 1 November 1956.
Previous OS report confirmed.
Visited by OS (R D L) 21 May 1964.
NO31SE 15.00 37302 14336
NO31SE 15.01 37323 14347 Parish Church
NO31SE 15.02 37303 14308 Churchyard
INFORMATION TAKEN FROM THE ARCHITECTURE CATALOGUE
ARCHITECTS: Hay Bell 1785
Messrs. Buchan of North Berwick submitted designs 1785 - not executed
Robert Hutchison, 1834 - scheme for enlarging church - not executed
Thomas Finlay - addition of porch, 1803
John Dawson, mason - repaired tower 1806
Rev. William Scott - added balusters to tower, 1820
Field Visit (8 June 1925)
St. Michael's Church.
In 1415 a "new parish church" was founded in Cupar, by the Prior of St. Andrews at some distance from the earlier building (cf. No. 174), which lay on the north side of the burgh (1). The "new" building was 133 feet long by 54 feet in breadth and consisted of a long narrow nave with two side aisles, extending its whole length, and a western tower. It had a barrel-roof of wood, "painted in the taste of the times." The tower, which then stood at the western end of the north aisle, was built "up to the battlement." By 1785, however, the fabric as a whole was in "a state of total decay" and, with the exception of the tower, was pulled down to make room for its successor (2). What is left of the 15th-century structure is the tower with part of the west wall of the nave, and the three western bays of its north arcade, these last being built up as part of the south wall of a flat-roofed vestry or session-house erected in the space between the old tower and the west gable of the present church.
The tower (Fig. 190) is a handsome fourstoreyed structure measuring 69 feet from ground to parapet, and 18 by 22 ¼ feet over walls 3 ½ feet thick. The masonry is of ashlar in courses 10 ½ to 15 inches in height. A string course, enriched with paterae, forms a sill course to the west window of the nave, and is continued all the way along the west gable of the tower. Three courses above this level is a narrow window with lozenge-shaped head, lighting the lowest storey of the tower. In the next storey are small windows to north and east, while a third on the south side has been built up. Below this last is an opening with ogival head, giblet-checked, which is below the wall-head of the nave roof, and so may have formed an access for repair and for cleaning the high west window. The third storey of the tower was the original bell-chamber and has on each face an opening with pointed head.
The fine Renaissance spire was built in 1620 by the Rev. Wm. Scott at his own expense. At the same date the storey beneath the parapet was rebuilt, the division between the earlier and later work being indicated on the outside by a string-course; this storey now became the bell-chamber, lit by a pair of lancet windows on each face. The spire rises to a height of 44 feet above the parapet-walk and has a gallery half-way up, above and below which are tiers of lucarnes. The parapet-walk projects on moulded corbels and is protected by a balustrade with finials midway in the length and at the corners. In the centre of the eastern balustrade is a panel dated 1620 and bearing: Three garlands, the arms of the burgh, beneath a crown.
The tower opened to nave and aisle through archways, now infilled, the pier at its southeast angle being hexagonal, while the other piers of the arcade are cylindrical. The arches are of two orders with chamfered edges and rest on moulded capitals. Within the tower a newel-stair ascends to the second storey, from which level ladders lead to the bell carriage.
The lowest storey of the tower has a lofty barrel-vault pierced with a circular opening, through which to hoist the bells. The storey above is also vaulted, and is provided with a hatch. It is divided into two parts, the eastern one containing the stair and a vestibule, the western one a little chamber. On the third floor, which as we have seen was the earlier bell-chamber, are the corbels which supported the original bell-carriage. Within the later bell chamber hang two bells, both of which have been re-founded. The larger was originally cast in 1485, the smaller in 1689.
HERALDIC CARVING. The second pier from the west of the nave arcade has borne beneath the capital an heraldic carving, of which the supporters, two lions rampant, alone remain.
RCAHMS 1933, visited 8 June 1925.
(1) Book of Paisley (New Club), s.a. The church of Cupar belonged to St. Andrews. Reg. Mag. Sig., s.a., 1471, No. 1039. (2) Stat. Acct., xvii, pp. 140-1. The church is shown on a plan of 1642 by Gordon of Rothiemay.
Photographic Survey (September 1960)
Photographic survey of buildings in Cupar by the Scottish National Buildings Record in September 1960.
Publication Account (1981)
In 1618 Cupar parish joined with the small parish of Tarvit to the east of the burgh. The parish church of Tarvit, dedicated to St. Michael, was first mentioned in 1245, although nothing now remains of the medieval structure (Lamb, 1895, i, 127-8).
Information from ‘Historic Cupar: The Archaeological Implications of Development’ (1981).
















































