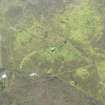Following the launch of trove.scot in February 2025 we are now planning the retiral of some of our webservices. Canmore will be switched off on 24th June 2025. Information about the closure can be found on the HES website: Retiral of HES web services | Historic Environment Scotland
Eday, Braeside
Chambered Cairn (Neolithic)
Site Name Eday, Braeside
Classification Chambered Cairn (Neolithic)
Alternative Name(s) Carrick; Ork 5
Canmore ID 3143
Site Number HY53NE 10
NGR HY 56327 37585
Datum OSGB36 - NGR
Permalink http://canmore.org.uk/site/3143
- Council Orkney Islands
- Parish Eday
- Former Region Orkney Islands Area
- Former District Orkney
- Former County Orkney
HY53NE 10 5633 3757.
(HY 5633 3757) Erd House (NR)
Standing Stones (NR)
OS 6" map, Orkney, 2nd ed.,(1900).
An Orkney-Cromarty-type stalled cairn greatly robbed and now overgrown with turf and heather. It has measured about 102' by 58' and beside the ruined chamber the cairn still stands 5' to 6' high, but the edges are now indefinite due to severe robbing and peat-cutting, though the west side is less disturbed and probably represents approximately the original cairn edge.
The cairn material consists mainly of rounded stones instead of the usual flat slabs. The chamber is represented by a number of transverse upright slabs.
Seventeen feet behind the chamber where the cairn has been robbed almost to ground level there are several large slabs which suggest there may have been a second chamber, (HY53NE 18) although they may result from the destruction of the upper part of the existing chamber.
RCAHMS 1946; A S Henshall 1963, visited 1957.
As described and planned by Henshall, although there is no ground evidence of a second chamber.
Re-surveyed at 1/2500.
Visited by OS (NKB) 24 July 1970.
Field Visit (October 1981)
HY53NE 10 5633 3757.
More now survives of the cairn than of the cottage from which the name is taken. The stalled chamber, aligned N and S, has been exposed by an unrecorded excavation; in the body of the cairn to the N of the main chamber, at the end opposite from the passage, the slight remains of what may have been a second chamber can be detected.
RCAHMS 1984, visited October 1981.
(RCAHMS 1946; Henshall 1963; OR 753)
Field Visit (8 May 2013)
This chambered cairn is generally as previously described, but the cottage referred to by RCAHMS in 1984 has been recently rebuilt and converted for storage.
Visited by RCAHMS (ATW) 8 May 2013.
Orkney Smr Note
Chambered Cairn, Stalled, Braeside - Ruined by unrecorded
excavation and stone-robbing; fragment of a stalled chamber
aligned N-S; very little remains of the side-walls but the
dividing slabs survive; entrance passage at S end. [R1]
Orkney-Cromarty stalled cairn, apparently built mainly of
rounded stones rather than the usual flat slabs. 17ft beyond the
chamber are several large slabs suggesting a possible second
chamber, although not certainly so. [R2]
Information from Orkney SMR [n.d.]








































