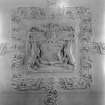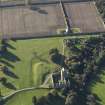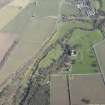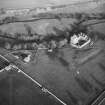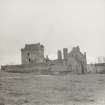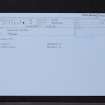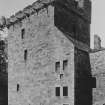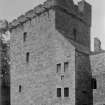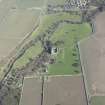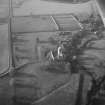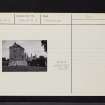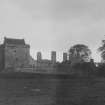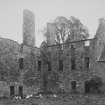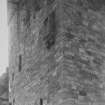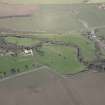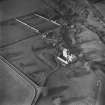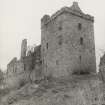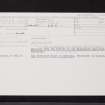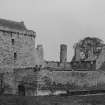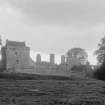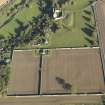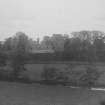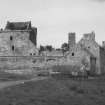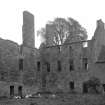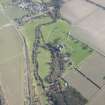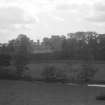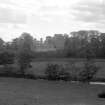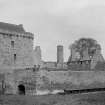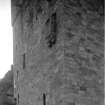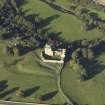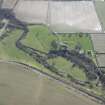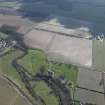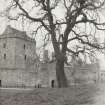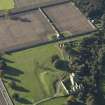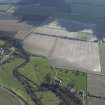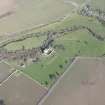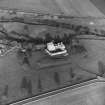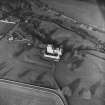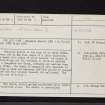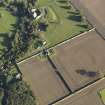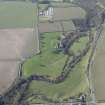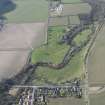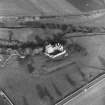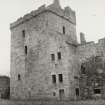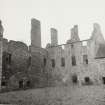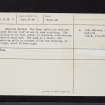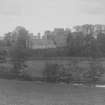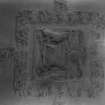Following the launch of trove.scot in February 2025 we are now planning the retiral of some of our webservices. Canmore will be switched off on 24th June 2025. Information about the closure can be found on the HES website: Retiral of HES web services | Historic Environment Scotland
Balgonie Castle
Castle (Medieval), Tower House (Medieval)
Site Name Balgonie Castle
Classification Castle (Medieval), Tower House (Medieval)
Alternative Name(s) Balgonie Castle Policies
Canmore ID 31389
Site Number NO30SW 4
NGR NO 31250 00692
Datum OSGB36 - NGR
Permalink http://canmore.org.uk/site/31389
- Council Fife
- Parish Markinch
- Former Region Fife
- Former District Kirkcaldy
- Former County Fife
NO30SW 4.00 31250 00692
NO30SW 4.01 31000 00635 Walled Garden
NO30SW 4.02 31067 00693 Gardener's Cottage
NO30SW 4.03 31333 00566 Gate Piers and Boundary Wall
NO30SW 4.04 31065 00833 Turbine House
NO30SW 4.05 31077 00695 Summerhouse
(NO 3127 0068) Balgonie Castle (NR) (In Ruins) Tower (NR) Ditch (NR)
OS 6" map (1938)
Balgonie Castle is the ruin of an early 15th century tower, set at the NW angle of a later enclosure, the north east sides of which consist of ranges of outbuildings and the entrance to which is covered by a banquette and ditch, probably not earlier than the 17th century. The tower is unusually well masoned; is oblong on plan and measures 15 1/2' from ground to parapet. There are four storeys beneath the wall-head. The walls are of ashlar.
RCAHMS 1933
The walls, buildings and earthworks still remain as described above. The castle is unoccupied.
Visited by OS (JFC), 4 October 1954
Balgonie Castle: the tower walls and roof are intact but the roof is now in poor condition. The building in the SE corner is complete, with masonry recently repointed. Now used as a store. All remaining walls in coursed ashlar and standing, on average, about 16 feet high.
Visited by OS Reviser (J Skinner), 17 November 1959
Excavations in 1978 within the courtyard revealed an earlier E and S range, as well as traces of other buildings which were not fully excavated. These buildings seem to have been demolished for an extensive rebuilding programme in the 1640's.
R S Will and T N Dixon 1995.
NO30SW 4.00 31250 00692
NO30SW 4.01 31000 00635 Walled Garden
NO30SW 4.02 31067 00693 and 31077 00695 Gardener's Cottage and Outbuildings (Summerhouse)
NO30SW 4.03 31333 00566 Gate Piers and Boundary Wall
NO30SW 4.04 31065 00833 Turbine House
EXTERNAL REFERENCE: Scottish Record Office
Advertisement and document containing particulars of Balgonie Estate in preparation for sale includes a general description of Balgonie Castle.
1816 and 1821 GD 26/5/738
Account of repairs of the house of Balgonie for my lord Chamberlain (Earl of Rothes).
1666 GD 26/6/134
EXTERNAL REFERENCE: Edinburgh Public Library, James Grant's Sketch Book.MSS Nos.371,372,373, - View of Keep, gate and details, circa 1850
Field Visit (6 June 1927)
Balgonie Castle.
Balgonie Castle, now ruinous, but nevertheless one of the most interesting buildings recorded in this Inventory, stands just over a mile south-east of Markinch on the steep right bank of the River Leven, which originally flowed below the castle walls. It is an early 15th-century tower, set at the north-west angle of a later enclosure, the north and east sides of which consist of ranges of outbuildings and the entrance to which is covered by a banquette and ditch, probably not earlier than the 17th century.
The tower is unusually well masoned and finished. It is oblong on plan, measures 65 ½ feet from ground to parapet, and has four storeys beneath the wall-head. A plinth and a moulded basement-course return round it at ground level. The walls are of ashlar, in some places cubical and elsewhere varying from 13 to 16 inches in height and from 21 to 3 feet in length. The battlements, with a few courses of the masonry below, have been renewed in the later 16th century. In the absence of any stair connecting the two lower storeys, a separate entrance for each was necessary, and traces of these can still be seen in the east wall, though now much obscured through alteration.
The first addition to the castle buildings was the range that forms the north side of the courtyard, and the two lower storeys there may represent the work of Sir Robert Lundie, Lord High Treasurer, who was building at Balgonie in 1496 (2). A 17th-century reconstruction is attributed to the first Earl of Leven, who died in 1661 (3). The masonry is of rubble, the lower part of the north wall being off-set. At the wall-head is a 16th-century moulded eaves-course returning round the lower part of the upper windows, which were semi-dormers. The quirked edge-roll is the only moulding used in the original work. The range was at first kept separate from the tower in order not to block the existing accesses, and entrance to its first floor was then given by a timber bridge or gallery, a prolongation of the timber landing before the main entrance of the tower.*
The still occupied building at the south-east angle of the enclosure is older than the first half of the 17th century when, however, it was remodelled. It has had two storeys, each apparently containing two chambers, but the outer one has been subdivided, while the inner one remains of the original size. Both of the chambers on the ground floor are vaulted. The inner room of the upper floor contains an enriched plaster ceiling with an armorial panel in the central position. The helm is wreathed and mantled, and for crest there is a griffin's head. The shield, supported by two griffins, impales the coats of Leslie and Renton, the dexter side bearing: Quarterly, 1st and 4th, three buckles on a bend; 2nd and 3rd, a lion rampant; the sinister side, three mullets in chief and a lion rampant. On a label below are the initials F.S.A.L., for Field-Marshal Sir Alexander Leslie, and D.A.R., for Dame Agnes Renton of Billie. They were married c. 1610, and in 1641 Leslie was created Lord Balgonie and 1st Earl of Leven; the ceiling must therefore have been designed between these dates, about 1620 to judge by the detail. The same initials occur in monogram in the ceiling above the western window.
HISTORICAL NOTE. - In the late 14th century Balgony belonged to a family named Sibbald (5). But towards the end of the 15th century the property came by marriage to a son of Sir John Lundin or Lundy of that ilk (6). Thus in 1491 Robert Lundy was in Balgony (7). A charter of 1511 confirms to Sir Andrew Lundy of Balgonie, Sheriff of Fife, and his heirs the lands of Over and Nether Balgony, &c. "with the tower, fortalice and manor"(8). Between 1632 and 1635 the estate was acquired by Major General Sir Alexander Leslie, who in 1641 was created Lord Balgony and Earl of Leven. A charter de novo of that year gives as the new reddenda a "quhyt pannasche or quhyt feather" in the name of blench ferm (9). In 1661 "old Generall Leslie, in Fyffe, the Earl of Leuen,depairted out of this life in his owne house in Balgonie, and was interred at Markinshe Church, in his own iyle (aisle)" (10). The Earl of Leven and Melville sold this estate in 1824.
[see RCAHMS 1933, 202-207, for a full architectural description]
RCAHMS 1933, visited 6 June 1927.
(1) General View of the Agriculture of the County of Fife, by John Thomson, D.D., 1800, p. 72. (2) Accounts of the Lord High Treasurer, i, p. 296. (3) General View, &c., p. 72. (4) Ibid.,p. 72. (5) Reg. Mag. Sig., i, p. 633(6). (6) Wood, East Neuk of Fife, p. 46; Sibbald's History of Fife, etc. (1803), p. 368. (7) Reg. Mag. Sig., s.a., No. 2088. (8) Ibid., s.a., No. 3567. (9) Reg. Mag.Sig., s.a., No. 1031. (10) Lamont's Diary (Maitland Club), p. 135.
Cf. also Cast. and Dom. Arch., i, p. 377






















































