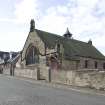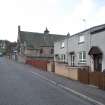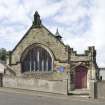Bo'ness, Bridgeness And Carriden Area Of Townscape Character
Town Quarter (Period Unassigned)
Site Name Bo'ness, Bridgeness And Carriden Area Of Townscape Character
Classification Town Quarter (Period Unassigned)
Canmore ID 312676
Site Number NT08SW 169
NGR NT 01420 81333
Datum OSGB36 - NGR
Permalink http://canmore.org.uk/site/312676
- Council Falkirk
- Parish Bo'ness And Carriden
- Former Region Central
- Former District Falkirk
- Former County West Lothian
Characterisation (19 November 2013)
This site covers the Bridgeness and Carriden Area of Townscape Character which was defined as part of the Bo'ness Urban Survey Project 2013. The text below relates to the whole area.
Historical Development and Topography
The Bridgeness and Carriden area is located on the lower slopes of the north-facing hill to the south of Bridgeness Road. The area to the north fronting the River Forth has been designated as an industrial area although part of the historic area of Bridgeness. Carriden lies to the east of the area with Kiningars Park forming the southern part of the area.
The ruins of Carriden Old Church (1766), at the eastern end of the area, appear to be all that survives of the early settlement of Carriden which grew up in relation to Carriden House (1602) to the south-east outwith the urban area of Bo’ness. A larger church designed by Peter Macgregor Chalmers (1859-1922) was built in 1908-9 north of the Old Church to accommodate a growing congregation. Carriden now consists of a large interwar social housing development of harled, two-storeyed, semi-detached houses in a garden city-inspired layout, now also incorporating late 20th century red brick bungalows and two-storeyed detached houses. A small group of villas front onto Bridgeness Road and on the corner with Carriden Brae is a small late 20th century executive home development, Carriden Glade.
The area of Grange is incorporated within this character area as part of Bridgeness. Its most prominent landmark is Bridgeness Tower in The Tower Gardens. Dated 1750, it was originally a windmill which was converted into an observatory in 1895 by Hippolyte Blanc (1844-1917) before subsequently being restored as a house in 1989 by William Archibald Caddell Architects who also designed the Saltire Award winning harled housing that surrounds it. To the east lies Grange House, the 19th century home of the Caddells of Grange. Now a nursing home, it is hidden from Bridgeness Road and Bridgeness Lane by 20th century housing, though it opens into the extensive green space of Kinningars Park. A late 17th century lectern dovecot stands in the Park. This was built for an earlier Grange House (1564, demolished 1906) which stood near the site of Grange School on Grange Loan (Braehead and The Knowe Area of Townscape Character).
The late Victorian Craigfoot Terrace is the most important 19th century urban housing in the area along with Philpingstone Road (Gladstone Terrace and Coronation Cottages). The western third of the area is characterised by another area of interwar social housing at Fountainpark Crescent.
There has been much infilling and redevelopment of plots during the late 20th and early 21st century, particularly in Philpingstone Road and Lane to the west of the area, and a large area on the south side of Bridgeness Road (Birdland Avenue, Kinacres Grove and Foredale Terrace).
Present Character
The ruin of the Old Church at Carriden and the 17th century dovecot in Kinningars Park are the earliest survivors of the area’s origins. The area is mostly residential and has developed in a series of cul-de-sacs leading off the principal roads through the area, Bridgeness Road and Philpingstone Road.
While the north side of Bridgeness Road developed as Bridgeness Colliery on reclaimed land during the 19th century, very little expansion took place on the south side of the road at that time. There are a few pockets of 19th century cottages along Bridgeness Road and Philpingstone Road. As the colliery expanded, housing was built nearby for workers, including the two-storeyed, half-timbered terrace of flats at Craigfoot Terrace, built in 1890 to designs by James Thomson (b.1867) on behalf of the mine owner Henry Moubray Cadell (1860-1934).
The area was infilled at different periods during the 20th century, with model housing at Coronation Cottages (1902) and Gladstone Terrace (1905) on Philpingstone Road continuing the housing provision for the growing number of industrial workers. Surrounding these are larger developments dating from the mid- to late 19th century. In Fountainpark Crescent, a cluster of two-storeyed, gabled, four-in-a-block local authority housing dates from c.1950 and is laid out in a garden city style, typical of the social housing being built during this period.
Later 20th century and early 21st century developments in both the Philpingstone Road area and stretching along Bridgeness Road to Cuffabouts/Carriden have joined Bridgeness and Carriden into the urban area of Bo’ness. The most recent developments of Bridgeness Road consist of large three-storeyed blocks of flats leading into Birdland Avenue, Foreshore Way and Kirk Place, all with red brick and harled, detached, semi-detached and terraced private housing.
The large open space of Kinningars Park gives the area a more open feel than the density of the housing developments would suggest.
Information from RCAHMS (LK), 19th November 2013
















































































