Bo'ness, Town Centre Area Of Townscape Character
Town Quarter (Period Unassigned)
Site Name Bo'ness, Town Centre Area Of Townscape Character
Classification Town Quarter (Period Unassigned)
Canmore ID 312536
Site Number NS98SE 201
NGR NS 99908 81737
Datum OSGB36 - NGR
Permalink http://canmore.org.uk/site/312536













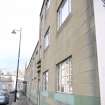


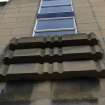



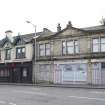


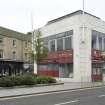










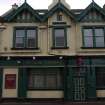







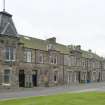
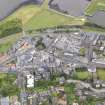
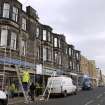




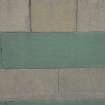
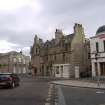
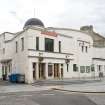
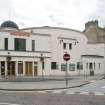

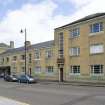










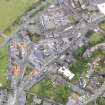
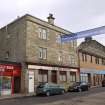








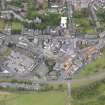


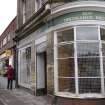



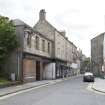




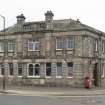













First 100 images shown. See the Collections panel (below) for a link to all digital images.
- Council Falkirk
- Parish Bo'ness And Carriden
- Former Region Central
- Former District Falkirk
- Former County West Lothian
Characterisation (12 August 2013)
This site covers the Bo'ness Town Centre Area of Townscape Character which was defined as part of the Bo'ness Urban Survey Project 2013. The text below relates to the whole area.
Historical Development and Topography
A relatively small area forms the historic core of the burgh focused on the triangle made by the L-plan North Street and South Street. This forms the basis of the boundary of the Bo’ness Town Centre Area of Townscape Character.
The town of Bo’ness, short for Borrowstounness, appears to come into existence in the early 17th century. The Hamiltons, also the Earls of Arran, were the principal local landowners with their estates centred on Kinneil House. They encouraged industrial development including coal mining and salt panning in the area, and were instrumental in the creation of the harbour and promoted trading links with the Baltic States and the Low Countries. The earliest part of the town developed on the shore around the harbour. In 1634 a new church was built in Bo’ness which was to replace the 12th century Kinneil Church as the parish church in 1669. This was also the year that Bo’ness became a Burgh of Regality. Dymock’s Buildings at 47–51 North Street is the only building to survive from this period, although the churchyard of the 1634 church also survives in Church Wynd. The new burgh flourished and became second only to Leith for the Baltic trade in the 18th century. Buildings such as the West Pier Tavern of 1711 and the Tobacco Warehouse of 1772, both in Scotland’s Close, reflect this prosperity. The core of the historic burgh was contained within the triangle formed by North and South Streets and Scotland’s Close and is still easily identifiable.
The fortunes of Bo’ness were dramatically altered in 1792 with the opening of the Forth and Clyde Canal. The canal entered the River Forth at nearby Grangemouth which then became the east coast port for Glasgow. Bo’ness continued to develop but at a slower pace. Industrial development took place to the east of the harbour along the foreshore linking the burgh to Grangepans and Bridgeness.
Much of the building stock of the town centre is 19th century with several important buildings by local architect Matthew Steele (1878-1937) including the shop on the ground floor at 11 South Street (1907), The Bo’ness Iron Company Offices at Dock Street/Union Street (1908), the circular Hippodrome Cinema (1911), the Art Deco cube of East and West Partings (now a shop) (1911), and the block of flats and shop at 1–11 Seaview Place (1936).
Late 19th/early 20th century public buildings like the Post Office (1911-12) and the Police Station (1891) were once on urban sites but are now on the edge of the town centre overlooking open space. The former industrial area to the east of the main town centre has been redeveloped with a large supermarket and car park which does not address any of the streets. The entrance to the store for pedestrians is within a long expanse of artificial stone walling, which probably represents the boundary wall of the former industrial premises which occupied the site.
Present Character
The Bo’ness Town Centre Area of Townscape Character has developed from the 17th century burgh street pattern with gap sites being turned into public open space and car parks. The town centre is now a predominantly 19th and early 20th century creation, with mostly three-storeyed, stone-built tenements with shops on the ground floor. Although the plots within the town centre are relatively small, the area has a fairly low density, given the scale of development within.
A few survivors from the early days of the burgh of Bo’ness can be found in this area, including Dymock’s Buildings on Scotland’s Close which dates from the 17th century with later additions and alterations. Restored in 2002-4 by The National Trust for Scotland, as part of its Little Houses Improvement Scheme, this displays many features which can be found across Scottish burghs –crowstepped gables, ochre-coloured lime harling and granite setts in the courtyard. Another early building in the town centre is at 13 South Street. Dating from 1750, this former tolbooth was heavily restored in 1981 but still retains many of its original features. Much of the town centre dates from the 19th century, when Bo’ness attracted many industries to set up along the shore to the east of the town centre. The development of the harbour and railway were key features in the establishment of the town as an industrial centre, as raw materials and the resulting products could be easily transported across Scotland and beyond. The original train station was located further west (where Seaview Place now is) from the current Bo’ness and Kinneil Station, which was created in the 1980s using buildings from stations across Scotland that were under threat of demolition. This includes a train shed (1842) from Haymarket in Edinburgh, a North British Railway station office (1887) from Wormit in Fife, and a footbridge (late 19th century) from Murthly in Perthshire.
Being the main shopping and commercial area of the town, most of the buildings have shops and offices at ground floor level, some retaining their original frontages, particularly from the Victorian era. The predominant building material in the town is sandstone, though some tenements have been harled or rendered, and several later buildings are built of brick.
The town centre also contains a large number of 20th century buildings, with several designed by local architect Matthew Steele.
Information from RCAHMS (LK), 12th August 2013









































































































