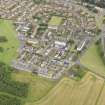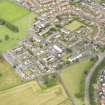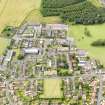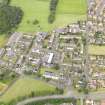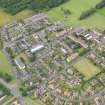Bo'ness, Drumpark Area Of Townscape Character
Town Quarter (Period Unassigned)
Site Name Bo'ness, Drumpark Area Of Townscape Character
Classification Town Quarter (Period Unassigned)
Canmore ID 312534
Site Number NT08SW 162
NGR NT 00880 80834
Datum OSGB36 - NGR
Permalink http://canmore.org.uk/site/312534
- Council Falkirk
- Parish Bo'ness And Carriden
- Former Region Central
- Former District Falkirk
- Former County West Lothian
Characterisation (25 November 2013)
This site covers the Drumpark Area of Townscape Character which was defined as part of the Bo'ness Urban Survey Project 2013. The text below relates to the whole area.
Historical Development and Topography
The Drumpark Area of Townscape Character lies to the east of Bo’ness Academy’s playing fields at the end of Grahamsdyke Road, and adjacent to The Drum Area of Townscape Character.
This area is a wholly mid- to late 20th century development, with a cluster of local authority built, two-storeyed, semi-detached housing in Hadrian Way and Drumpark Avenue, dating from the 1950s. These were subsequently surrounded by a large development of two- and three-storeyed, flat-roofed, terraced houses and flats, designed by Alison & Hutchison & Partners and built between 1964 and 1968. A total of 214 houses were built in this scheme at a total cost of £695,000. A large three-storeyed block of flats with neighbourhood shops on the ground floor is located in the centre of the scheme, and there are ranges of garages, or ‘lock-ups’, throughout the area.
There appears to have been some infilling with three-storeyed flatted blocks at 44–52 and 85–87 Drumpark Avenue, and 56–58 Hadrian Way. Each of these is partly cream-harled with a full-height projecting triangular small bay window within yellow brick.
Present Character
The Drumpark area still retains its 1960s street layout, and there have been few alterations to the buildings, barring general upgrading with double glazed windows or re-harling. The street pattern consists of terraced blocks of houses within straight cul-de-sacs with footpaths leading between the back gardens of the 1960s development. Plot sizes are small, making it densely packed, but its location on the southern edge of Bo’ness makes it feel fairly open.
The terraced houses have continuous glazing at first-floor level and full-height glazing to rooms at ground-floor level. Both the terraced houses and the flatted properties from the 1960s are flat-roofed, harled and have weatherboarding between the ground and first floors, mostly painted in varying shades of brown. Although the later blocks of flats have pitched roofs and yellow brick facings, they do fit in with the overall character of the area.
Information from RCAHMS (LK), 25th November 2013



























