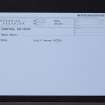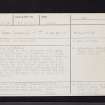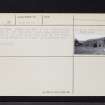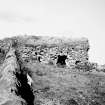Downfield, The Vault
Manor House (Medieval)
Site Name Downfield, The Vault
Classification Manor House (Medieval)
Canmore ID 31227
Site Number NO30NW 20
NGR NO 3424 0758
Datum OSGB36 - NGR
Permalink http://canmore.org.uk/site/31227
- Council Fife
- Parish Kettle
- Former Region Fife
- Former District North East Fife
- Former County Fife
NO30NW 3424 0758.
(NO 3425 0758) The Vault (NAT)
OS 6" map (1919)
The Vault, Downfield. This building is much overgrown with grass and badly mutilated. It consists of a single chamber, 33 1/2ft long by 15 1/2ft wide, internally, with rough rubble walls 3 1/2-4ft thick. The entrance in the middle of the south wall, is broken down, but the vaulted ceiling is still intact. Four window slits, measuring 4-6 ins outside and splayed internally, serve for light. The vault is of uncertain date but may be the 17th century.
RCAHMS 1933
The lands of Dunfield (?Downfield) with the tower or fortalice and manor, etc. are mentioned in a charter dated 27th January, 1551.
Reg Magni Sig Reg Scot 1546-80
NO 3424 0758. These remains are as described by RCAHMS. It measures 12.4m long externally and 7.0m at the east gable and 5.5m at the west. The remains stand to a height of approximately 4.5m.
Visited by OS (WDJ) 16 October 1962
Field Visit (12 August 1927)
The Vault, Downfield.
This building, much overgrown with grass and badly mutilated, stands in the field adjoining Downfield Farm on the north-east. It consists of a single chamber, measuring 33 ½ feet in length by 15 ½ feet in breadth within walls of rough rubble from 3 ½ to 4 feet in thickness. The entrance, which has been in the middle of the south wall, is broken down, but the vaulted ceiling is still intact. Four window slits, measuring from 4 to 6 inches outside and splayed internally, serve for light, one on either side of the doorway and one in each gable. The vault is of uncertain antiquity but may be of 17th-century date.
RCAHMS 1933, visited 12 August 1927.














