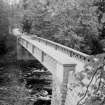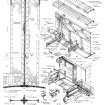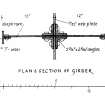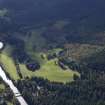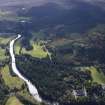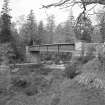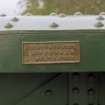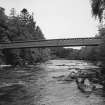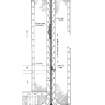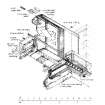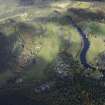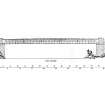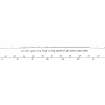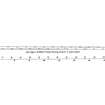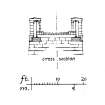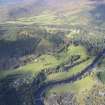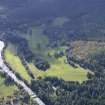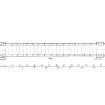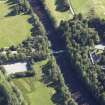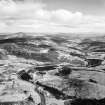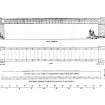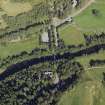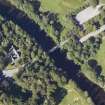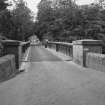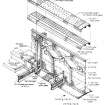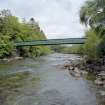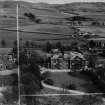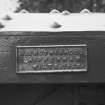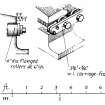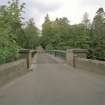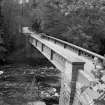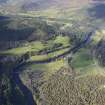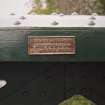Pricing Change
New pricing for orders of material from this site will come into place shortly. Charges for supply of digital images, digitisation on demand, prints and licensing will be altered.
Scheduled Maintenance Notice
Please be advised that this website will undergo scheduled maintenance starting on Thursday, 30th January at 11:00 AM and will last until Friday, 31st January at 10:00 AM.
During this time, the site and certain functions may be partially or fully unavailable. We apologise for any inconvenience this may cause.
Crathie, Girder Bridge
Road Bridge (19th Century)
Site Name Crathie, Girder Bridge
Classification Road Bridge (19th Century)
Alternative Name(s) River Dee; Balmoral, Dee Bridge; Balmoral Castle Approach; Balmoral Bridge; Balmoral Castle Policies; Crathie, Plate Girder Bridge; Balmoral Estates
Canmore ID 31156
Site Number NO29SE 10
NGR NO 26210 94923
Datum OSGB36 - NGR
Permalink http://canmore.org.uk/site/31156
- Council Aberdeenshire
- Parish Crathie And Braemar
- Former Region Grampian
- Former District Kincardine And Deeside
- Former County Aberdeenshire
NO29SE 10 26210 94923
Not to be confused with (predecessor) Crathie Suspension Bridge (NO 26599 94252), for which see NO29SE 8.
For Balmoral Castle (NO 2550 9495) and related monuments, see NO29NE 15.00.
For adjacent (to SW) war memorial, see NO29SE 55.
(Location cited as NO 262 941 and name as Bridge, Crathie). Built 1856 by A Brotherhood, Chippenham, and aseembled on site 1857-8, engineer Isambard K Brunel. A single-span, wrought-iron, plate-girder bridge, slightly cambered on the approach road to Balmoral Castle. Possibly the earliest wrought-iron-girder bridge in Scotland.
J R Hume 1977.
(Name cited as Balmoral Bridge). This bridge is a wrought iron plate girder construction, probably the earliest in Scotland. The span of the two riveted girders is 129ft [39.3m], and the road (tarmac and pine planking) is 13ft [3.96m] wide. The girders are pierced with a simple diamond pattern in which rivets and plates are used effectively as part of the design. The granite abutments are set on rocks. Their footing caused problems and led to some of the delay. They are rustic ashlar for the most part with smooth dressed rectangular tops and parapet. The splayed approach wall has a most satisfying curved top. It has been suggested that the only other such bridge designed by Brunel was for the Bengal Rly.
G Nelson 1990.
(Name cited as Crathie Girder Bridge). This bridge was commissioned by Prince Albert and 'built like a battleship' by I K Brunel.
J Geddes 2001.
This bridge carries the A973 public road across the River Dee to the E of the Gate Lodge (NO29SE 27) and to the ESE of Bridge Lodge (NO29SE 28). It thus gives access to Balmoral Castle (NO29NE 15.00) through the policies to the E. The Balmoral estate war memorial (NO29SE 55) is situated immediately to the SW.
This bridge is depicted (but not noted) on the 1972 edition of the OS 1:10,000 map.
Information from RCAHMS (RJCM), 4 January 2006.
NO29SE 10 2620 9492
NMRS REFERENCE
Engineer: I.K.Brunel 1854-1856
Publication Account (1986)
This bridge was commissioned by Prince Albert in 1854 as part of the improvements then being earried out on the newly acquired Balmoral estate. It altered the route of the public road through the estate, thereby creating more privacy, and was intended as a more solid substitute for the typical Deeside suspension bridge 0.8km downstream (NO 266942). The Prince Consort turned to the designer of the great Royal Albert Bridge over the Tamar in Devon, the renowned engineer, Isambard Kingdom BruneI, who designed a novel, single-span, wrought-iron plate-girder bridge with diamond-shaped perforations in the girder web.
This is probably the earliest bridge of its type in Scotland. The two riveted girders are almost unique in BruneI's work, the closest parallel being in a girder designed for the East Bengal Railway. The girders are mounted on two large piers ofloeal granite, have a span of 39.8m and support a 4.1m wide deck of pine planking and tarmac. The iron-founder was R Brotherhood of Chippenham, Wiltshire (three of his name-plates survive on the bridge) and the building of the piers was supervised by Dr Andrew Robertson, the doctor and factor at Balmoral. It was completed (after delays in building the piers) in 1857.
In the event, what was to Brunel a bridge of ' functional elegance' and 'perfect simplicity' did not please the Royal Family. The Queen's journal, normally so effusive about any new bridge or building, or any Albert-Ied improvements to her 'Dear paradise', is ominously silent on the bridge literally at her gateway. There is certainly nothing baronial, gothic or romantic about it, and the Queen's taste inclined that way. As a result it was omitted from BruneI's canon and largely ignored. However, it is an important example of his work.
Information from ‘Exploring Scotland’s Heritage: Grampian’, (1986).
Publication Account (1986)
Designed by I K Brunel, with ironwork by R Brotherhood of Chippenham, the plate-girder bridge spanning the River Dee near the entrance to Balmoral Castle is possibly the earliest of its type of construction in Scotland. Commissioned by the Royal Family as part of the improvements to the Balmoral estate, it did not meet with their wholehearted approval on its completion in 1857, owing to its severely plain appearance and marked elasticity under passing traffic. But in engineering terms it is a distinguished work, incorporating roller-bearings and one of Brunei's novel girder sections devised to resist buckling and compressive strains; and it has the refinements of a gently cambered profile and cut-out diaper patterned web-plates.
Flanked by curved approaches, the bridge rests on 207 18 ft-high (5.49m) abutments built of coursed rock-faced blocks of local granite. The two principal girders, which also form the parapets, are each 130ft (39.62m) by 6ft 6in (1.98m) deep and have a clear span of 124ft (37.80m) between bearers. Spaced 15 ft (4.57m) apart, the webs are connected transversely at 5 ft (1.52m) intervals by 12 in-deep (0.31m) plate cross-beams, which are decked with longitudinal pine planking and originally accommodated raised narrow side-walks and a 10 ft-wide (3.05m) carriageway, surfaced with gravel. The boxed ends of the girders are mounted on cast-iron bed-plates averaging 3 ft (0.91m) square, which are fixed inertly onto the w abutment but ride on rollers on the other to permit free longitudinal movement. The roller-bearings consist of upper and lower bed-plates with a wrought-iron framework between them containing a set of five rollers of 4in (102mm) diameter.
The girder components include a cambered upper flange with fascia-plates, a broader lower flange slightly dished downwards, and a vertical web-plate interconnecting them, the whole being stiffened transversely by diaphragm plates dividing the girders into five-bay units . Built up entirely of rolled wrought-iron members, the girders consist of flat plates butt-jointed together in short regular lengths and strengthened by a complex system of bracing-strips, angle-irons and cover-plates, all carefully chain-riveted to form a rigid structure. The 1/2 in-thick (12.7mm) plates forming the upper flange are doubled in thickness over the three central sections, while those of the lower flange are of two layers throughout, totalling 13/16in (20.6mm), and are disposed so as to break joint on either side of the webplate. Web- and diaphragm-plates, respectively of 17/32 in (13.5mm) and 3/16 in (4.8mm) in thickness, are stiffened with cross-bracing and angle-irons, lapped or spliced where necessary and levelled off with packing-strips. In general, the principal butt-joints are connected with single or double splice-plates and close-riveted in one or more rows on either side.
Three of the four original makers' plates remain on the bridge affixed to the parapet fascia , inscribed R. BROTHERHOOD/ CHIPPENHAM/ WILTS. 1856. In his initial calculations, Brunei assumed that the bridge would be capable of supporting a load of 86 tons (87.38 tonnes) 'or about 1200 people'; it continues to serve the needs of present-day traffic, though the wooden decking was renewed in 1971.
Information from ‘Monuments of Industry: An Illustrated Historical Record’, (1986).
Publication Account (1996)
This bridge was commissioned by Prince Albert in 1854 as part of the improvements then being carried out on the newly acquired Balmoral estate. It altered the route of the public road through the estate, thereby creating more privacy, and was intended as a more solid substitute for the typical Deeside suspension bridge 0.8 km downstream (NO 266942). The Prince Consort turned to the designer of the great Royal Albert Bridge over the Tamar in Devon, the renowned engineer, Isambard Kingdom Brunei, who designed a novel, singlespan, wrought-iron plate-girder bridge with diamond-shaped perforations in the girder web.
This is probably the earliest bridge of its type in Scotland. The two riveted girders are almost unique in Brunei's work, the closest parallel being in a girder designed for the East Bengal Railway. The girders are mounted on two large piers of local granite, have a span of 39.8 m and support a 4.1m wide deck of pine plan king and tarmac. The ironfounder was R Brotherhood of Chippenham, Wiltshire (three of his name-plates survive on the bridge) and the building of the piers was supervised by Dr Andrew Robertson, the doctor and factor at Balmoral. It was completed (after delays in building the piers) in 1857.
In the event, what was to Brunel a bridge of 'functional elegance' and 'perfect simplicity' did not please the Royal Family. The Queen's journal, normally so effusive about any new bridge or building, or any Albert-Ied improvements to her 'Dear paradise', is ominously silent on the bridge literally at her gateway. There is certainly nothing baronial, gothic or romantic about it, and the Queen's taste inclined that way. As a result it was omitted from Brunei's canon and largely ignored. However, it is an important example of his work.
Information from ‘Exploring Scotland’s Heritage: Aberdeen and North-East Scotland’, (1996).
Publication Account (2007)
Balmoral Estates Bridge
This bridge over the Dee, commissioned by Prince Albert in 1854, was designed by I. K. Brunel and built in 1856–57. The main structural elements are two riveted plate girders spanning 125 ft between granite abutments. The timber deck is carried on 12 in. deep plate cross-beams.
The roadway is 13 ft wide between the plate girders which are 612 ft deep. Brunel touches are the convex flanges, 26 in. wide at the top and 33 in. at the bottom and the pierced upper part of each girder to provide a lattice
effect in the parapet. There are four pairs of intermediate stiffeners per girder at 25 ft centres.
The ironwork for the bridge was made by Rowland Brotherhood, Railway Works, Chippenham and was riveted on site. The erection of the bridge was superintended by Balmoral Estates factor Dr Andrew Robertson.
It is understood that Queen Victoria did not consider the bridge’s appearance sufficiently ornamental and that for this reason the bridge was not mentioned in her book gleaned from the Journal of our life in the highlands (1868).
R Paxton and J Shipway, 2007.
Reproduced from 'Civil Engineering heritage: Scotland - Highlands and Islands' with kind permission from Thomas Telford Publishers.








































