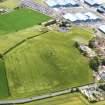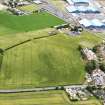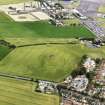Monkton Windmill
Fort (Period Unassigned), Rig And Furrow (Medieval) - (Post Medieval)
Site Name Monkton Windmill
Classification Fort (Period Unassigned), Rig And Furrow (Medieval) - (Post Medieval)
Canmore ID 311344
Site Number NS32NE 125
NGR NS 36192 28058
Datum OSGB36 - NGR
Permalink http://canmore.org.uk/site/311344
- Council South Ayrshire
- Parish Monkton And Prestwick
- Former Region Strathclyde
- Former District Kyle And Carrick
- Former County Ayrshire
NS32NE 125 36192 28058
This fort has been recorded as a cropmark on oblique aerial photographs (RCAHMSAP 2010). It is circular in plan and defined by three ditches, the outer one about 7m, the middle one about10m, and the inner one about 8m wide. The enclosed area is in about 47m diameter. The entrance is at the NW, 6.5m to 10m wide.
There is also a block of rig orientated NW-SE, with a 7m spacing between furrows.
Information from RCAHMS (KHJM) 23 June 2011
Aerial Photographic Transcription (1 June 2011)
Note (11 March 2016 - 18 May 2016)
Cropmarks have revealed the site of a fort on the hillock that forms the W end of the low spur that provides an elevated position for the 18th century windmill above Monkton. The mill tower stands towards the E end of the fort, which is oval on plan and measures about 95m from E to W by 80m transversely (0.59ha) within a ditch between 5m and 6m in breadth. Allowing for the presence of an internal rampart, the defences enclosed about 0.45ha and were pierced by an entrance on the W. Apart from the mill tower, the only feature visible within the interior is a minor ditch no more than 2m in breadth, which lies about 10m within the main ditch around the W quarter.
Information from An Atlas of Hillforts of Great Britain and Ireland – 18 May 2016. Atlas of Hillforts SC4230












