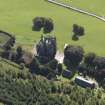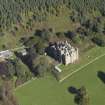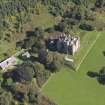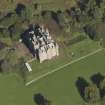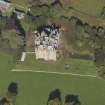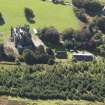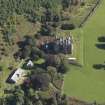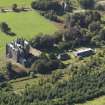Balintore Castle
Country House (19th Century)
Site Name Balintore Castle
Classification Country House (19th Century)
Alternative Name(s) Balentore Castle; Balintore Castle Policies
Canmore ID 31001
Site Number NO25NE 25
NGR NO 29028 59015
Datum OSGB36 - NGR
Permalink http://canmore.org.uk/site/31001
- Council Angus
- Parish Lintrathen
- Former Region Tayside
- Former District Angus
- Former County Angus
NO25NE 25.00 29028 59015
NO25NE 25.01 NO 28969 59087 Kennels
See also:
NO25NE 26 NO 2960 5860 Burnside Lodge
See also NO25NE 38.
NO 2908 5904 A watching brief was undertaken on 7 August 2007 to observe the installation of electricity supply to Balintore Castle, a 19th-century Scots baronial mansion that is currently being restored. Although there was the possibility of an earlier castle on the site, no archaeological features or finds were evident.
Report deposited with Aberdeenshire SMR and RCAHMS.
Funder: SSE Power Distribution.
J C Murray 2007.
NMRS REFERENCE
Architect: William Burn, 1860
(Undated) information in NMRS.
Tall, 2-storey, full basement and attic Baronial mansion. Relatively plain elevations, compact, almost square plan, picturesquely massed, lively roofline, with crowstepped gables, Early French Renaissance scrolled dormerheads, fishscale slated conical roofs to angle turrets with iron ball finials at apices, grouped square-shafted Jacobean stacks. Stugged and squared red sandtsone in courses, polished ashlar dressings. Plinth, string courses between floors, stepped strings at upper level to SW and SE turrets; gargoyles. Moulded window surrounds, 4-pane sash and case glazing. Principal rooms arranged to S and E around central 2-storey saloon, entered off gallery passage at 1st floor; service in basement including brick groin-vaulted servants hall below saloon; female servant's bedroom over saloon at attic. Iron beam construction. Single storey L-plan kitchen offices wing attached at N. Prominent picturesque site.
Variously spelt (also Balentore). Interior largely lost (1991); NMRS photographs of 1968 show principal staircase, diningroom, drawingroom chimneypiece and saloon. Heraldic panel over entrance and kitchen court screen wall also lost; see NMRS photograph 1862 (Historic Environment Scotland List Entry)
Watching Brief (7 August 2007)
NO 2908 5904 A watching brief was undertaken on 7 August 2007 to observe the installation of electricity supply to Balintore Castle, a 19th-century Scots baronial mansion that is currently being restored. Although there was the possibility of an earlier castle on the site, no archaeological features or finds were evident.
Report deposited with Aberdeenshire SMR and RCAHMS.
Funder: SSE Power Distribution.
J C Murray, 2007.










































