Following the launch of trove.scot in February 2025 we are now planning the retiral of some of our webservices. Canmore will be switched off on 24th June 2025. Information about the closure can be found on the HES website: Retiral of HES web services | Historic Environment Scotland
Housing Estate(S) (21st Century)
Site Name Inverness, Milton Of Leys, Site Of Scotland's Housing Expo
Classification Housing Estate(S) (21st Century)
Canmore ID 305976
Site Number NH74SW 61
NGR NH 70104 42251
Datum OSGB36 - NGR
Permalink http://canmore.org.uk/site/305976
Ordnance Survey licence number AC0000807262. All rights reserved.
Canmore Disclaimer.
© Bluesky International Limited 2025. Public Sector Viewing Terms
- Correction
- Favourite

DP 085419
General view of Plot 26, The Hardcore Softhouse by Studio Kap Architects, taken from the ESE.
Records of the Royal Commission on the Ancient and Historical Monuments of Scotland (RCAHMS), Edinbu
19/8/2010
© Crown Copyright: HES

DP 085428
End elevation of Plot 25, The Flower House by A&J Burridge, taken from the ESE.
Records of the Royal Commission on the Ancient and Historical Monuments of Scotland (RCAHMS), Edinbu
19/8/2010
© Crown Copyright: HES

DP 085438
Interior view of Plot 23, The Skewed House by Oliver Chapman Architects.
Records of the Royal Commission on the Ancient and Historical Monuments of Scotland (RCAHMS), Edinbu
19/8/2010
© Crown Copyright: HES

DP 085451
Principal elevation of Plot 24, The Secret Garden by Rural Design, taken from the WSW.
Records of the Royal Commission on the Ancient and Historical Monuments of Scotland (RCAHMS), Edinbu
19/8/2010
© Crown Copyright: HES

DP 085460
General view of Plot 12, The Gem by Trevor Black Architects, taken from the E.
Records of the Royal Commission on the Ancient and Historical Monuments of Scotland (RCAHMS), Edinbu
19/8/2010
© Crown Copyright: HES

DP 085463
Interior view of Plot 12, The Gem by Trevor Black Architects.
Records of the Royal Commission on the Ancient and Historical Monuments of Scotland (RCAHMS), Edinbu
19/8/2010
© Crown Copyright: HES

DP 085479
Exterior detail of Plot 5, The Corner House by JM Architects, taken from the NE.
Records of the Royal Commission on the Ancient and Historical Monuments of Scotland (RCAHMS), Edinbu
19/8/2010
© Crown Copyright: HES

DP 085487
Interior view of Plot 7, House No 7 by David Somerville Architects.
Records of the Royal Commission on the Ancient and Historical Monuments of Scotland (RCAHMS), Edinbu
19/8/2010
© Crown Copyright: HES

DP 085496
Interior view of Plot 2, The Stone House by NORD Architects.
Records of the Royal Commission on the Ancient and Historical Monuments of Scotland (RCAHMS), Edinbu
19/8/2010
© Crown Copyright: HES

DP 085499
View from terrace of Plot 2, The Stone House by NORD Architects, taken from the S.
Records of the Royal Commission on the Ancient and Historical Monuments of Scotland (RCAHMS), Edinbu
19/8/2010
© Crown Copyright: HES

DP 085505
Interior view of Plot 1, Stealth Terrace by JM Architects.
Records of the Royal Commission on the Ancient and Historical Monuments of Scotland (RCAHMS), Edinbu
19/8/2010
© Crown Copyright: HES

DP 085523
Interior view of Plot 14, The Skylight Home by Richard Murphy Architects.
Records of the Royal Commission on the Ancient and Historical Monuments of Scotland (RCAHMS), Edinbu
19/8/2010
© Crown Copyright: HES

DP 085524
Interior view of Plot 14, The Skylight Home by Richard Murphy Architects.
Records of the Royal Commission on the Ancient and Historical Monuments of Scotland (RCAHMS), Edinbu
19/8/2010
© Crown Copyright: HES

DP 085535
Principal elevation of Plot 4.2, The Healthy House by Andrew Black Design, taken from the E.
Records of the Royal Commission on the Ancient and Historical Monuments of Scotland (RCAHMS), Edinbu
19/8/2010
© Crown Copyright: HES

DP 085549
View of Plot 9 and 4.2 at Scotland's Housing Expo, taken from the W.
Records of the Royal Commission on the Ancient and Historical Monuments of Scotland (RCAHMS), Edinbu
19/8/2010
© Crown Copyright: HES

DP 085551
Rear view of Plot 2, The Stone House by NORD Architects, taken from the W.
Records of the Royal Commission on the Ancient and Historical Monuments of Scotland (RCAHMS), Edinbu
19/8/2010
© Crown Copyright: HES

DP 085553
Interior view of Plot 4.1, The Timber House by John Gilbert Architects.
Records of the Royal Commission on the Ancient and Historical Monuments of Scotland (RCAHMS), Edinbu
19/8/2010
© Crown Copyright: HES

DP 085560
Interior view of Plot 18, The Whole Life House by Brennan and Wilson Architects.
Records of the Royal Commission on the Ancient and Historical Monuments of Scotland (RCAHMS), Edinbu
19/8/2010
© Crown Copyright: HES

SC 1903206
Aerial view of Drumossie Hotel, Inverness, looking S.
Papers of James Sloan Bone, landscape historian, Inverness, Highland, Scotland
1999
© Copyright: NOSAS (James S Bone Collection). Courtesy of HES.

DP 085422
Interior view of Plot 26, The Hardcore Softhouse by Studio Kap Architects.
Records of the Royal Commission on the Ancient and Historical Monuments of Scotland (RCAHMS), Edinbu
19/8/2010
© Crown Copyright: HES

DP 085435
View of Plot 22, 27 and 24 at Scotland's Housing Expo, taken from the ESE.
Records of the Royal Commission on the Ancient and Historical Monuments of Scotland (RCAHMS), Edinbu
19/8/2010
© Crown Copyright: HES

DP 085444
General view of Plot 27, House NS by Malcolm Fraser Architects, taken from the SSE.
Records of the Royal Commission on the Ancient and Historical Monuments of Scotland (RCAHMS), Edinbu
19/8/2010
© Crown Copyright: HES

DP 085452
General view of Plot 24, The Secret Garden by Rural Design, taken from the SSW.
Records of the Royal Commission on the Ancient and Historical Monuments of Scotland (RCAHMS), Edinbu
19/8/2010
© Crown Copyright: HES

DP 085464
Interior view of Plot 12, The Gem by Trevor Black Architects.
Records of the Royal Commission on the Ancient and Historical Monuments of Scotland (RCAHMS), Edinbu
19/8/2010
© Crown Copyright: HES

DP 085489
General view of Plot 5, The Corner House by JM Architects, taken from the E.
Records of the Royal Commission on the Ancient and Historical Monuments of Scotland (RCAHMS), Edinbu
19/8/2010
© Crown Copyright: HES

DP 085503
Rear view of Plot 4.1, The Timber House by John Gilbert Architects, taken from the E.
Records of the Royal Commission on the Ancient and Historical Monuments of Scotland (RCAHMS), Edinbu
19/8/2010
© Crown Copyright: HES

DP 085507
Interior view of Plot 1, Stealth Terrace by JM Architects.
Records of the Royal Commission on the Ancient and Historical Monuments of Scotland (RCAHMS), Edinbu
19/8/2010
© Crown Copyright: HES

DP 085517
General view of Plot 19, Twin Peaks by Joseph Thurrott Architects, taken from the N.
Records of the Royal Commission on the Ancient and Historical Monuments of Scotland (RCAHMS), Edinbu
19/8/2010
© Crown Copyright: HES

DP 085529
Interior view of Plot 11, The Passive House by HLM Architects.
Records of the Royal Commission on the Ancient and Historical Monuments of Scotland (RCAHMS), Edinbu
19/8/2010
© Crown Copyright: HES

DP 085536
View of Village Green at Scotland's Housing Expo, taken from the SSW.
Records of the Royal Commission on the Ancient and Historical Monuments of Scotland (RCAHMS), Edinbu
19/8/2010
© Crown Copyright: HES

DP 085540
Model of suburban house at Scotland's Housing Expo.
Records of the Royal Commission on the Ancient and Historical Monuments of Scotland (RCAHMS), Edinbu
19/8/2010
© Crown Copyright: HES

DP 085545
Rear view of Plot 9, Three on Nine by Graham Mitchell Architects, taken from the SE.
Records of the Royal Commission on the Ancient and Historical Monuments of Scotland (RCAHMS), Edinbu
19/8/2010
© Crown Copyright: HES

DP 085556
Rear view of Plot 7, House No 7 by David Somerville Architects, taken from the ESE.
Records of the Royal Commission on the Ancient and Historical Monuments of Scotland (RCAHMS), Edinbu
19/8/2010
© Crown Copyright: HES

DP 085558
View of Village Green at Scotland's Housing Expo, taken from the S.
Records of the Royal Commission on the Ancient and Historical Monuments of Scotland (RCAHMS), Edinbu
19/8/2010
© Crown Copyright: HES

DP 085562
View of Plot 14 and 15 at Scotland's Housing Expo, taken from the ENE.
Records of the Royal Commission on the Ancient and Historical Monuments of Scotland (RCAHMS), Edinbu
19/8/2010
© Crown Copyright: HES

DP 342225
Aerial view of buildings of the Housing EXPO at Milton of Leys, Inverness, looking E.
Papers of James Sloan Bone, landscape historian, Inverness, Highland, Scotland
5/9/2010
© Copyright: NOSAS (James S Bone Collection). Courtesy of HES.

DP 085424
Interior view of Plot 26, The Hardcore Softhouse by Studio Kap Architects.
Records of the Royal Commission on the Ancient and Historical Monuments of Scotland (RCAHMS), Edinbu
19/8/2010
© Crown Copyright: HES

DP 085425
Interior view of Plot 26, The Hardcore Softhouse by Studio Kap Architects.
Records of the Royal Commission on the Ancient and Historical Monuments of Scotland (RCAHMS), Edinbu
19/8/2010
© Crown Copyright: HES

DP 085432
View of Plot 25 and 26 at Scotland's Housing Expo, taken from the W.
Records of the Royal Commission on the Ancient and Historical Monuments of Scotland (RCAHMS), Edinbu
19/8/2010
© Crown Copyright: HES

DP 085433
General view of Plot 23, The Skewed House by Oliver Chapman Architects, taken from the W.
Records of the Royal Commission on the Ancient and Historical Monuments of Scotland (RCAHMS), Edinbu
19/8/2010
© Crown Copyright: HES

DP 085434
Principal elevation of Plot 23, The Skewed House by Oliver Chapman Architects, taken from the NW.
Records of the Royal Commission on the Ancient and Historical Monuments of Scotland (RCAHMS), Edinbu
19/8/2010
© Crown Copyright: HES

DP 085443
General view of Plot 22, House HS by Malcolm Fraser Architects, taken from the WNW.
Records of the Royal Commission on the Ancient and Historical Monuments of Scotland (RCAHMS), Edinbu
19/8/2010
© Crown Copyright: HES

DP 085446
Interior view of Plot 27, House NS by Malcolm Fraser Architects.
Records of the Royal Commission on the Ancient and Historical Monuments of Scotland (RCAHMS), Edinbu
19/8/2010
© Crown Copyright: HES

DP 085450
Rear view of Plot 24, RED Homes by McLean Architects, taken from the NE.
Records of the Royal Commission on the Ancient and Historical Monuments of Scotland (RCAHMS), Edinbu
19/8/2010
© Crown Copyright: HES

DP 085457
General view of Plot 16, White House by Graeme Massie Architects, taken from the WSW.
Records of the Royal Commission on the Ancient and Historical Monuments of Scotland (RCAHMS), Edinbu
19/8/2010
© Crown Copyright: HES

DP 085467
View of Plot 20, 19 and 18 at Scotland's Housing Expo, taken from the SSW.
Records of the Royal Commission on the Ancient and Historical Monuments of Scotland (RCAHMS), Edinbu
19/8/2010
© Crown Copyright: HES

DP 085469
General view of Plot 14, The Skylight Home by Richard Murphy Architects, taken from the SW.
Records of the Royal Commission on the Ancient and Historical Monuments of Scotland (RCAHMS), Edinbu
19/8/2010
© Crown Copyright: HES

DP 085508
Rear view of Plot 1, Stealth Terrace by JM Architects, taken from the SW.
Records of the Royal Commission on the Ancient and Historical Monuments of Scotland (RCAHMS), Edinbu
19/8/2010
© Crown Copyright: HES

DP 085513
Rear view of Plot 4.3, Lois Gorm by David Blaikie Architects, taken from the ESE.
Records of the Royal Commission on the Ancient and Historical Monuments of Scotland (RCAHMS), Edinbu
19/8/2010
© Crown Copyright: HES

DP 085515
General view of Plot 19, Twin Peaks by Joseph Thurrott Architects, taken from the NE.
Records of the Royal Commission on the Ancient and Historical Monuments of Scotland (RCAHMS), Edinbu
19/8/2010
© Crown Copyright: HES

DP 085527
General view of Plot 15, The Modular House by Bracewell Stirling Architects, taken from the SSE.
Records of the Royal Commission on the Ancient and Historical Monuments of Scotland (RCAHMS), Edinbu
19/8/2010
© Crown Copyright: HES

DP 085530
Interior view of Plot 11, The Passive House by HLM Architects.
Records of the Royal Commission on the Ancient and Historical Monuments of Scotland (RCAHMS), Edinbu
19/8/2010
© Crown Copyright: HES

DP 085543
Model of castle at Scotland's Housing Expo.
Records of the Royal Commission on the Ancient and Historical Monuments of Scotland (RCAHMS), Edinbu
19/8/2010
© Crown Copyright: HES

DP 085548
Rear view of Plot 8, The Apartments by Keppie Design, taken from the W.
Records of the Royal Commission on the Ancient and Historical Monuments of Scotland (RCAHMS), Edinbu
19/8/2010
© Crown Copyright: HES

DP 085554
Rear view of Plot 4.1, The Timber House by John Gilbert Architects, taken from the E.
Records of the Royal Commission on the Ancient and Historical Monuments of Scotland (RCAHMS), Edinbu
19/8/2010
© Crown Copyright: HES

DP 342223
Aerial view of development of Milton of Leys Square and Milton of Leys Primary School, Inverness, looking SSE.
Papers of James Sloan Bone, landscape historian, Inverness, Highland, Scotland
5/9/2010
© Copyright: NOSAS (James S Bone Collection). Courtesy of HES.

DP 085426
Exterior detail of Plot 26, The Hardcore Softhouse by Studio Kap Architects, taken from the ESE.
Records of the Royal Commission on the Ancient and Historical Monuments of Scotland (RCAHMS), Edinbu
19/8/2010
© Crown Copyright: HES

DP 085431
General view of Plot 23, The Skewed House by Oliver Chapman Architects, taken from the S.
Records of the Royal Commission on the Ancient and Historical Monuments of Scotland (RCAHMS), Edinbu
19/8/2010
© Crown Copyright: HES

DP 085439
Interior detail of Plot 23, The Skewed House by Oliver Chapman Architects.
Records of the Royal Commission on the Ancient and Historical Monuments of Scotland (RCAHMS), Edinbu
19/8/2010
© Crown Copyright: HES

DP 085442
General view of Plot 22, House HS by Malcolm Fraser Architects, taken from the SSW.
Records of the Royal Commission on the Ancient and Historical Monuments of Scotland (RCAHMS), Edinbu
19/8/2010
© Crown Copyright: HES

DP 085448
General view of Plot 24, RED Homes by McLean Architects, taken from the WSW.
Records of the Royal Commission on the Ancient and Historical Monuments of Scotland (RCAHMS), Edinbu
19/8/2010
© Crown Copyright: HES

DP 085461
Rear view of Plot 12, The Gem by Trevor Black Architects, taken from the SSW.
Records of the Royal Commission on the Ancient and Historical Monuments of Scotland (RCAHMS), Edinbu
19/8/2010
© Crown Copyright: HES

DP 085462
Interior view of Plot 12, The Gem by Trevor Black Architects.
Records of the Royal Commission on the Ancient and Historical Monuments of Scotland (RCAHMS), Edinbu
19/8/2010
© Crown Copyright: HES

DP 085466
General view of Plot 15, The Modular House by Bracewell Stirling Architects, taken from the S.
Records of the Royal Commission on the Ancient and Historical Monuments of Scotland (RCAHMS), Edinbu
19/8/2010
© Crown Copyright: HES

DP 085470
Side elevation of Plot 14, The Skylight Home by Richard Murphy Architects, taken from the S.
19/8/2010
© Crown Copyright: HES

DP 085478
Interior detail of Plot 5, The Corner House by JM Architects.
Records of the Royal Commission on the Ancient and Historical Monuments of Scotland (RCAHMS), Edinbu
19/8/2010
© Crown Copyright: HES

DP 085481
Interior view of Plot 5, The Corner House by JM Architects.
Records of the Royal Commission on the Ancient and Historical Monuments of Scotland (RCAHMS), Edinbu
19/8/2010
© Crown Copyright: HES

DP 085502
Rear view of Plot 2, The Stone House by NORD Architects, taken from the ESE.
Records of the Royal Commission on the Ancient and Historical Monuments of Scotland (RCAHMS), Edinbu
19/8/2010
© Crown Copyright: HES

DP 085509
Rear view of Plot 1, Stealth Terrace by JM Architects, taken from the SSW.
Records of the Royal Commission on the Ancient and Historical Monuments of Scotland (RCAHMS), Edinbu
19/8/2010
© Crown Copyright: HES

DP 085510
General view of Plot 8, The Apartments by Keppie Design, taken from the E.
Records of the Royal Commission on the Ancient and Historical Monuments of Scotland (RCAHMS), Edinbu
19/8/2010
© Crown Copyright: HES

DP 085511
General view of Plot 3, The Shed-House by The Highland Council, taken from the N.
Records of the Royal Commission on the Ancient and Historical Monuments of Scotland (RCAHMS), Edinbu
19/8/2010
© Crown Copyright: HES

DP 085514
General view of Plot 18, The Whole Life House by Brennan and Wilson Architects, taken from the ENE.
Records of the Royal Commission on the Ancient and Historical Monuments of Scotland (RCAHMS), Edinbu
19/8/2010
© Crown Copyright: HES

DP 085516
General view of Plot 18, The Whole Life House by Brennan and Wilson Architects, taken from the N.
Records of the Royal Commission on the Ancient and Historical Monuments of Scotland (RCAHMS), Edinbu
19/8/2010
© Crown Copyright: HES

DP 085522
Rear view of Plot 15, The Modular House by Bracewell Stirling Architects, taken from the NE.
Records of the Royal Commission on the Ancient and Historical Monuments of Scotland (RCAHMS), Edinbu
19/8/2010
© Crown Copyright: HES

DP 085526
General view of Plot 11, The Passive House by HLM Architects, taken from the ENE.
Records of the Royal Commission on the Ancient and Historical Monuments of Scotland (RCAHMS), Edinbu
19/8/2010
© Crown Copyright: HES

DP 085539
Interior view of Model Houses exhibition at Scotland's Housing Expo.
Records of the Royal Commission on the Ancient and Historical Monuments of Scotland (RCAHMS), Edinbu
19/8/2010
© Crown Copyright: HES

DP 085547
Rear view of Plot 4.3, Lios Gorm by David Blaikie Architects, taken from the S.
Records of the Royal Commission on the Ancient and Historical Monuments of Scotland (RCAHMS), Edinbu
19/8/2010
© Crown Copyright: HES

DP 085564
Interior view of Plot 19, Twin Peaks by Joseph Thurrott Architects.
Records of the Royal Commission on the Ancient and Historical Monuments of Scotland (RCAHMS), Edinbu
19/8/2010
© Crown Copyright: HES

DP 341826
Aerial view of Balvonie Braes EXPO site, Milton of Leys, Inverness, looking SW.
Papers of James Sloan Bone, landscape historian, Inverness, Highland, Scotland
18/9/2009
© Copyright: NOSAS (James S Bone Collection). Courtesy of HES.

DP 341828
Aerial view of Balvonie Braes EXPO site, Milton of Leys, Inverness, looking SW.
Papers of James Sloan Bone, landscape historian, Inverness, Highland, Scotland
18/9/2009
© Copyright: NOSAS (James S Bone Collection). Courtesy of HES.

DP 085420
Principal elevation of Plot 26, The Hardcore Softhouse by Studio Kap Architects, taken from the SE.
Records of the Royal Commission on the Ancient and Historical Monuments of Scotland (RCAHMS), Edinbu
19/8/2010
© Crown Copyright: HES

DP 085423
Interior view of Plot 26, The Hardcore Softhouse by Studio Kap Architects.
Records of the Royal Commission on the Ancient and Historical Monuments of Scotland (RCAHMS), Edinbu
19/8/2010
© Crown Copyright: HES

DP 085427
End elevation of Plot 25, The Flower House by A&J Burridge, taken from the NNE.
Records of the Royal Commission on the Ancient and Historical Monuments of Scotland (RCAHMS), Edinbu
19/8/2010
© Crown Copyright: HES

DP 085436
Principal elevation of Plot 23, The Skewed House by Oliver Chapman Architects, taken from the NNW.
Records of the Royal Commission on the Ancient and Historical Monuments of Scotland (RCAHMS), Edinbu
19/8/2010
© Crown Copyright: HES

DP 085437
End elevation of Plot 23, The Skewed House by Oliver Chapman Architects, taken from the WSW.
Records of the Royal Commission on the Ancient and Historical Monuments of Scotland (RCAHMS), Edinbu
19/8/2010
© Crown Copyright: HES

DP 085456
Interior view of Plot 24, The Secret Garden by Rural Design.
Records of the Royal Commission on the Ancient and Historical Monuments of Scotland (RCAHMS), Edinbu
19/8/2010
© Crown Copyright: HES

DP 085465
View of Plot 16, 15 and 14 at Scotland's Housing Expo, taken from the SW.
Records of the Royal Commission on the Ancient and Historical Monuments of Scotland (RCAHMS), Edinbu
19/8/2010
© Crown Copyright: HES

DP 085472
General view of Plot 5, The Corner House by JM Architects, taken from the N.
Records of the Royal Commission on the Ancient and Historical Monuments of Scotland (RCAHMS), Edinbu
19/8/2010
© Crown Copyright: HES

DP 085475
Principal elevation of Plot 6, Woodrock by AIM Design, taken from the WNW.
Records of the Royal Commission on the Ancient and Historical Monuments of Scotland (RCAHMS), Edinbu
19/8/2010
© Crown Copyright: HES

DP 085497
Rear view of Plot 2, The Stone House by NORD Architects, taken from the NNE.
Records of the Royal Commission on the Ancient and Historical Monuments of Scotland (RCAHMS), Edinbu
19/8/2010
© Crown Copyright: HES

DP 085504
Exterior detail of Plot 1, Stealth Terrace by JM Architects, taken from the E.
Records of the Royal Commission on the Ancient and Historical Monuments of Scotland (RCAHMS), Edinbu
19/8/2010
© Crown Copyright: HES

DP 085519
Rear view of Plot 18, The Whole Life House by Brennan and Wilson Architects, taken from the SSW.
Records of the Royal Commission on the Ancient and Historical Monuments of Scotland (RCAHMS), Edinbu
19/8/2010
© Crown Copyright: HES

DP 085528
Interior view of Plot 11, The Passive House by HLM Architects.
Records of the Royal Commission on the Ancient and Historical Monuments of Scotland (RCAHMS), Edinbu
19/8/2010
© Crown Copyright: HES

DP 085533
General view of Plot 9, Three on Nine by Graham Mitchell Architects, taken from the E.
Records of the Royal Commission on the Ancient and Historical Monuments of Scotland (RCAHMS), Edinbu
19/8/2010
© Crown Copyright: HES

DP 085546
Exterior detail of Plot 4.3, Lios Gorm by David Blaikie Architects, taken from the N.
Records of the Royal Commission on the Ancient and Historical Monuments of Scotland (RCAHMS), Edinbu
19/8/2010
© Crown Copyright: HES

DP 085552
Interior view of Plot 4.1, The Timber House by John Gilbert Architects.
Records of the Royal Commission on the Ancient and Historical Monuments of Scotland (RCAHMS), Edinbu
19/8/2010
© Crown Copyright: HES

DP 085563
Interior view of Plot 18, The Whole Life House by Brennan and Wilson Architects.
Records of the Royal Commission on the Ancient and Historical Monuments of Scotland (RCAHMS), Edinbu
19/8/2010
© Crown Copyright: HES

DP 085421
Principal elevation of Plot 26, The Hardcore Softhouse by Studio Kap Architects, taken from the SSW.
Records of the Royal Commission on the Ancient and Historical Monuments of Scotland (RCAHMS), Edinbu
19/8/2010
© Crown Copyright: HES

DP 085429
Principal elevation of Plot 25, The Flower House by A&J Burridge, taken from the SSE.
Records of the Royal Commission on the Ancient and Historical Monuments of Scotland (RCAHMS), Edinbu
19/8/2010
© Crown Copyright: HES

DP 085447
General view of Plot 24, RED Homes by McLean Architects, taken from the S.
Records of the Royal Commission on the Ancient and Historical Monuments of Scotland (RCAHMS), Edinbu
19/8/2010
© Crown Copyright: HES
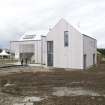
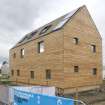
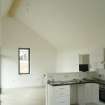
















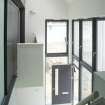
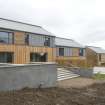















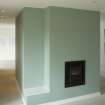
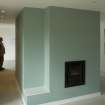
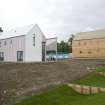
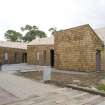
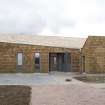















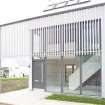
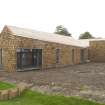
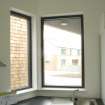
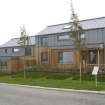




















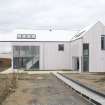
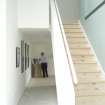
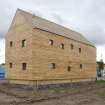
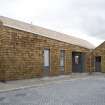
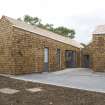












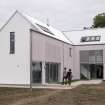
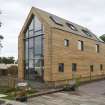

First 100 images shown. See the Collections panel (below) for a link to all digital images.
- Council Highland
- Parish Inverness And Bona
- Former Region Highland
- Former District Inverness
- Former County Inverness-shire
NH74SW 61 70144 42207
Site of Scotland's Housing Expo, taking place in August 2010. Buildings will be identified individually once GIS mapping of the site is available.
IA, August 2010







