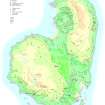Eigg, Brae, Monadh A' Bhraighe
Building(S) (Post Medieval), Clearance Cairn(S) (Post Medieval), Field System (Post Medieval), Hut(S) (Post Medieval), Kiln Barn (Post Medieval), Rig And Furrow (Post Medieval), Township (Post Medieval)
Site Name Eigg, Brae, Monadh A' Bhraighe
Classification Building(S) (Post Medieval), Clearance Cairn(S) (Post Medieval), Field System (Post Medieval), Hut(S) (Post Medieval), Kiln Barn (Post Medieval), Rig And Furrow (Post Medieval), Township (Post Medieval)
Alternative Name(s) Kildonnan; Braigh
Canmore ID 301589
Site Number NM48NE 67
NGR NM 49210 86597
NGR Description Centred NM 49210 86597
Datum OSGB36 - NGR
Permalink http://canmore.org.uk/site/301589
- Council Highland
- Parish Small Isles
- Former Region Highland
- Former District Lochaber
- Former County Inverness-shire
Field Visit (11 June 2001 - 13 June 2001)
The township of Brae is situated around a later sheepfold about 1200m ENE of Eigg Primary School, near the steep coastline and at the NE edge of a large area of formerly cultivated ground. The township straddles an unnamed burn and extends over an area measuring about 280m from NE to SW by 220m transversely, with an outlying hut and mound (360-1) 60m to the NW. There are at least seventeen buildings, a kiln barn, six huts, three mounds and ten enclosures.
The buildings (710, 712-8, 721-5, 728-30, 732) are sub-rectangular on plan and generally aligned up and down the slope from NE to SW. They measure between 4m and 9.8m in length and between 2.9m and 3.9m in width within stone faced turf walls up to 1.2m in thickness and 1m in height, although the majority are reduced by stone robbing to no more than 0.4m in height. The kiln barn (719) stands at the N edge of the township at NM 49277 86661. It measures 4.1m from NW to SE by 2.6m transversely with a robbed turf and stone wall spread to 0.9m in thickness and 0.3m in height. The kiln bowl is in the NW end and measures 1.7m in diameter and at least 0.5m in depth.
The huts (361, 708, 710-1, 720, 727, 731) measure up to 4.6m in length by 3.3m in breadth within turf-cored walls up to 0.9m in thickness and 0.7m in height. One outlying example (361) stands some 100m NW of the township at NM 49158 86747. The mounds (360, 709, 726), which may simply represent the remains of collapsed huts or buildings, measure up to 7.1m by 6.2m and 0.8m in height.
The settlement and farmland is shown in some detail on Bald’s map of 1806, and an outline of its history is provided in recent summaries of the island’s story (Wade Martins 2004 edn, Dressler 1998). The sheepfank is depicted on the on the 1st edition of the OS 6-inch map (Inverness-shire (Skye) Sheet LXXI, 1879).
EIGG01 360-1, 708-32
Visited by RCAHMS (SDB) 11 and 13 June 2001


















