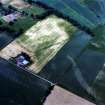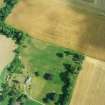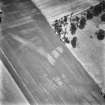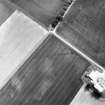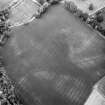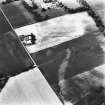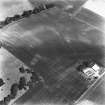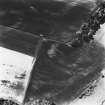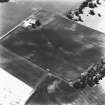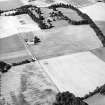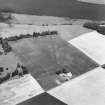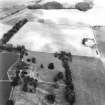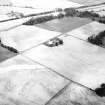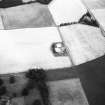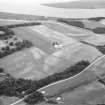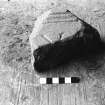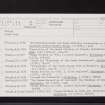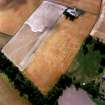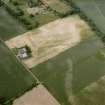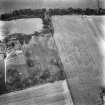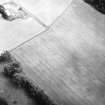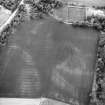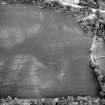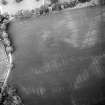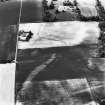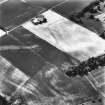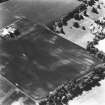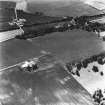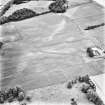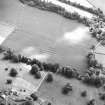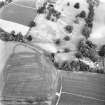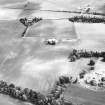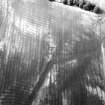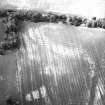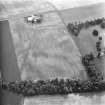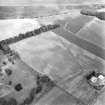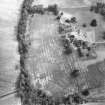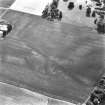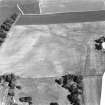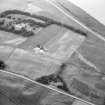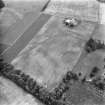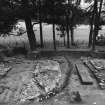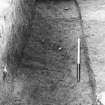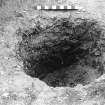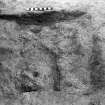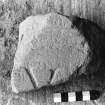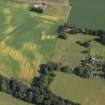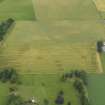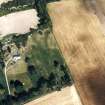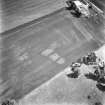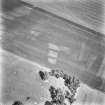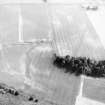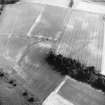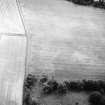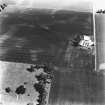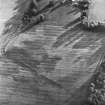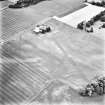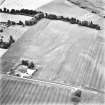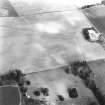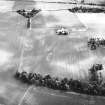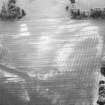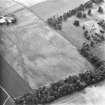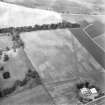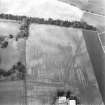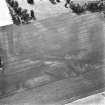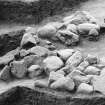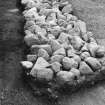Carpow
Legionary Fortress (Roman), Rig And Furrow (Medieval) - (Post Medieval)
Site Name Carpow
Classification Legionary Fortress (Roman), Rig And Furrow (Medieval) - (Post Medieval)
Alternative Name(s) Roman Legionary Fortress
Canmore ID 30081
Site Number NO21NW 24
NGR NO 20711 17898
Datum OSGB36 - NGR
Permalink http://canmore.org.uk/site/30081
First 100 images shown. See the Collections panel (below) for a link to all digital images.
- Council Perth And Kinross
- Parish Abernethy (Perth And Kinross)
- Former Region Tayside
- Former District Perth And Kinross
- Former County Perthshire
NO21NW 24.00 20711 17898
NO21NW 24.01 NO c.208 182 Roman Coin
NO21NW 24.02 NO 208 182 Pottery
NO21NW 24.03 NO 2070 1815 Roman Pottery
For Roman aqueduct (NO 207 144 to 207 177) and coins (NO c. 206 181), see NO21NW 44 and NO21NW 84 respectively. For possibly-associated linear cropmarks at NO 204 177 and centred around NO 2097 1814, see NO21NW 88 and NO21NW 89 respectively.
(Name: NO 2085 1790) Roman Fort (NR) (Site of)
OS 6" map, (1959)
The Horrea of Ptolemy must be the Roman fort at Carpow, (I A Richmond 1921-2) but this is now disputed as no 2nd century fort has been found there. (Information from Dr K A Steer, RCAHMS, May 1965) Poreoclassis of the Ravenna Cosmography is possibly Horrea Classis - "the Fleet storehouses" or "granaries". (I A Richmond and O G S Crawford 1949) Excavations in 1961-2 (D R Easson and P R Wright 1962) in the 30-acre fortress located a legionary head-quarters building and a building tentatively identified as the legate's palace, The short occupation is dated by two coins of AD 202-5 in mint condition and pottery consistent with an early 3rd century date; there is no Flavian material. In 1963 (J Leach and J Wilkes 1964) the complete plan of the E gateway was uncovered and two fragments of an enormous imperial building inscription were found, containing emblems of the IInd Legion Augusta.
I A Richmond 1922; I A Richmond and O G S Crawford 1949; D R Wilson and
R P Wright 1962; 1963; J Leach and J Wilkes 1964.
Centred NO 207 179. The only surveyable remnant of this fort is the rampart forming its N side now existing only as a scarp, average height 1.6m. It is much obscured by trees and dense undergrowth and has been mutilated by later landscaping. Vague, unsurveyable traces of the rampart are visible at the SW angle.
Surveyed at 1:2500.
Visited by OS (W D J) 27 July 1965.
Excavations 1964-8 located the lines of the defences on all four sides, giving the fort internal dimensions across the two axes of 1,125' E-W by 936'; the position of the S gate was also fixed. The line of the N rampart in the praetentura was found to be some 50' S of the line hitherto presumed, thus the E-shaped building found in 1966 must have been a gateway.
Small finds included a cup-marked stone, the cups being produced by pecking, arranged in a rough circle round a central one. It may be of Bronze Age date.
J Leach and J Wilkes 1967; 1968.
During the excavations between 1961 and 1969, eleven Roman coins were found. They consisted of two worn sestertii of Hadrian (117-38) and Faustina II (161-76) and nine denarii: those of Julia Domna (193-211), Vespasian (69-79), Faustina I (138-41), Lucilla (161-99), Severus, Caracalla joint with Severus, two coins; Caracalla; and Plautina, the last two being in mint condition.
A S Robertson 1974.
The N rampart survives as a bank 1.6m high on the outside and 0.2m high on the inside and traces of the NW angle can be seen in the wood. Elsewhere, no trace survives.
Visited by OS (S F S) 1 May 1975.
The fortress was probably still under construction in 210 AD and may have been abandoned in 215 AD.
Continuing excavations in 1976 exposed the 12m wide causeway leading to the S gate, and a section cut across the ditches 40m to the E showed that the inner had measured 7m wide and 2.2m deep and that a third, revealed by A Ps, had followed a slightly divergent course from the SE corner, It lay 10.5m centre to centre from the outer ditch and was V-shaped, 3m wide and 1.5m deep. It had been carefully filled with rammed gravel, but a tile stamp of Legio VI from the top of the fill indicated that it was contemporary with the fortress. It may have been cut and filled in almost immediately due to incorrect alignment or it may have been infilled when an annexe was constructed at the SE corner.
R P Wright 1974; J D Leach and J J Wilkes 1976.
Assemblage of excavated pottery, mainly coarse ware with ome amphora, mortaria and samian. Acquired by Dundee Art Galleries and Museums: Accession No: DUNMG 1992-264.
C A Zealand 1992.
There is no change to the existing record.
Information from RCAHMS (JRS), 4 February 1996.
Excavations conducted between 1964 and 1979 revealed the plan of a Roman fortress of just over 11 ha (27.5 acres). The rampart, ditches and three out of four gates, together with a number of buildings in the interior (the headquarters, the commander's residence and a granary) were investigated. Structural evidence suggests that occupation was confined to a single period, of short duration, and ceramic and numismatic evidence suggests this occurred between c. AD 180 and c. AD 220.
J N Dore and J J Wilkes 1999
Excavation (1961 - 1962)
In 1961-2 excavations by R Birley investigated the interior of the fort, including the area of the headquarters building, and, externally, a possible bath-house.
Excavation (1964 - 1979)
Excavations conducted between 1964 and 1979 revealed the plan of a Roman fortress of just over 11 ha (27.5 acres). The rampart, ditches and three out of four gates, together with a number of buildings in the interior (the headquarters, the commander's residence and a granary) were investigated. Structural evidence suggests that occupation was confined to a single period, of short duration, and ceramic and numismatic evidence suggests this occurred between c. AD 180 and c. AD 220.
J N Dore and J J Wilkes 1999
Aerial Photographic Transcription (31 December 1993)
An aerial transcription was produced from oblique aerial photographs. Information from Historic Environment Scotland (BM) 31 March 2017.










































































































