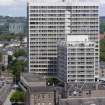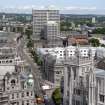Pricing Change
New pricing for orders of material from this site will come into place shortly. Charges for supply of digital images, digitisation on demand, prints and licensing will be altered.
Aberdeen, Gallowgate
Balcony Access Block(S) (20th Century), Slab Block(S) (20th Century)
Site Name Aberdeen, Gallowgate
Classification Balcony Access Block(S) (20th Century), Slab Block(S) (20th Century)
Alternative Name(s) Aberdeen, Gallowgate Ii
Canmore ID 300070
Site Number NJ90NW 2647
NGR NJ 94124 06846
Datum OSGB36 - NGR
Permalink http://canmore.org.uk/site/300070
- Council Aberdeen, City Of
- Parish Aberdeen
- Former Region Grampian
- Former District City Of Aberdeen
- Former County Aberdeenshire
Construction (1964 - 30 December 1966)
A development of two multi-storey slab blocks built as public housing along the Gallowgate for Aberdeen Borough Council. The nineteen-storey block, Seamount Court, contains 126 dwellings. The nine-storey block, Porthill Court, contains 72 dwellings. Both blocks have balcony access and they are linked with walkways on two levels. The contractor for the development was W. J. Anderson Ltd. Construction began in 1964.
Glendinning and Methusius 1994
Photographic Record (January 1983)
Photo taken by Dr Miles Glendinning for research purposes.
Photographic Record (July 1983)
Photo taken by Dr Miles Glendinning for research purposes.
Photographic Record (August 1985)
Photos taken by Dr Miles Glendinning for research purposes.
Photographic Record (April 1987)
Photos taken by Dr Miles Glendinning for research purposes.
Photographic Record (August 1992)
Photos taken by Dr Miles Glendinning for research purposes.
Publication Account (1997)
The most immaculate and refined realisation of those quintessentially Moden forms of urban housing - tall blocks set in open, geometrical layouts - are to be found in Aberdeen. In the City's redevelopment areas, dramaitc slabs and towers in superbly finished concrete, with gable-end rubble panelling, rear up from the midst of dense landscaping. Provided from the beginning with generous facilities, including ground-floor launderettes, Aberdeen's multi-storey flats, like all its municipal assets, have been maintained with scrupulous care, and have always attracted long waiting lists. (Fig. 4.11).
Information from 'Rebuilding Scotland: The Post-War Vision, 1945-75', (1997).


























