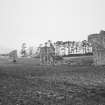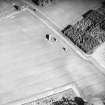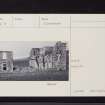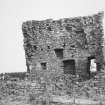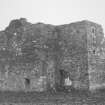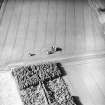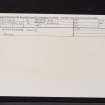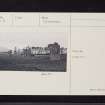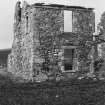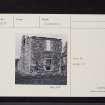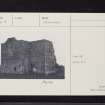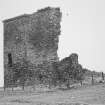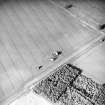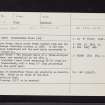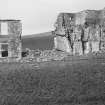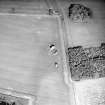Kirkforthar House
House (17th Century)
Site Name Kirkforthar House
Classification House (17th Century)
Alternative Name(s) Kirkforthar House Policies; Balbirnie Estate
Canmore ID 29994
Site Number NO20SE 9
NGR NO 29721 04915
Datum OSGB36 - NGR
Permalink http://canmore.org.uk/site/29994
- Council Fife
- Parish Markinch
- Former Region Fife
- Former District Kirkcaldy
- Former County Fife
NO20SE 9 29721 04915
(NO 2972 0492) Kirkforthar House (NR)
OS 6" map (1938)
See also:
NO20SE 10 NO 29671 04911 Dovecot
Kirforthar House, which stood three storeys high was the seat of George Johnstone Lindsay in 1488. It has been considerably modernised and the moat which surrounded it has been filled in.
NSA 1845; Name Book 1854
Kirkforthar House - The ruinous shell of a three-storeyed 17th century house, was remodelled in the 18th century. The plan includes a main block measuring 65'10" from E-W by 24'6" transversely with a wing 32' long projecting 13'0" from the north wall.
RCAHMS 1933.
The remains of Kirkforthar House are generally as described by RCAHMS. There is no trace of the moat.
Revised at 25".
Visited by OS (RD) 12 April 1972
Field Visit (9 June 1927)
Kirkforthar House.
Situated just within the northern boundary of the parish, 1 ¾ miles north of Markinch, is the ruinous shell of a three-storeyed 17th-century house which was remodelled in the 18th century. The plan includes a mam block, measuring 65 feet 10 inches from east to west by 24 feet 6 inches from north to south, and a wing, 32 feet in length, projecting 13 feet from the northern wall. The masonry is of rubble and the windows and doors have back-set margins.
DOVECOT. A ruinous stands 35 yards west of the house. It is circular on plan, having a diameter of 6 ¾ feet measured between the stone nests. The body of the building dates from the 17th century, but the top has been altered
RCAHMS 1933, visited 9 June 1927.






















