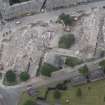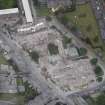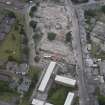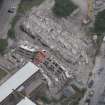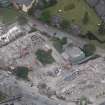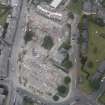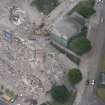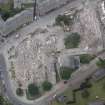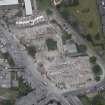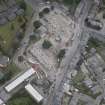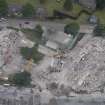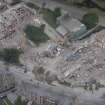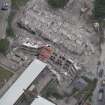Pricing Change
New pricing for orders of material from this site will come into place shortly. Charges for supply of digital images, digitisation on demand, prints and licensing will be altered.
Dundee, Derby Street Cda, Bucklemaker Court
Slab Block (20th Century)
Site Name Dundee, Derby Street Cda, Bucklemaker Court
Classification Slab Block (20th Century)
Alternative Name(s) Dundee, Derby Street Central Development Area
Canmore ID 299644
Site Number NO33SE 642
NGR NO 39776 31649
Datum OSGB36 - NGR
Permalink http://canmore.org.uk/site/299644
- Council Dundee, City Of
- Parish Dundee (Dundee, City Of)
- Former Region Tayside
- Former District City Of Dundee
- Former County Angus
Commission And Contract (1967)
A development of two 23-storey slab blocks built as public housing for Dundee Borough Council. The blocks were part of the Derby St central area development scheme. Together, they contain a total of 374 dwellings. The Camus industrialised building system was used for construction. Construction was approved by committee in 1967. The architects for the development were James Parr and Partners. The contractor was Mitchell.
Glendinning and Methusius 1994

























