Leslie House
Country House (17th Century), Nursing Home (20th Century)
Site Name Leslie House
Classification Country House (17th Century), Nursing Home (20th Century)
Alternative Name(s) Leslie House Estate; Leslie House Policies; Rothes House; 'palace' Of Leslie; 'palace Of Rothess'
Canmore ID 29953
Site Number NO20SE 15
NGR NO 25968 01833
Datum OSGB36 - NGR
Permalink http://canmore.org.uk/site/29953

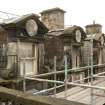
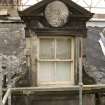
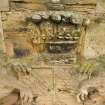
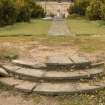
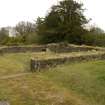
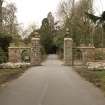
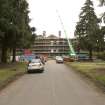
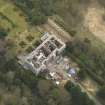
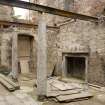
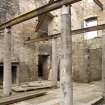

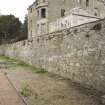
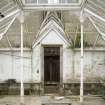
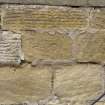
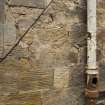

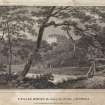
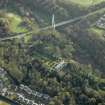
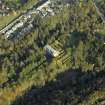
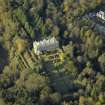


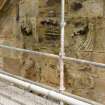


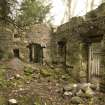
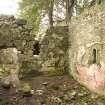
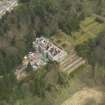
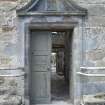
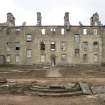
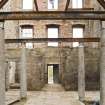



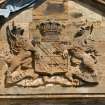

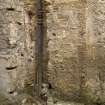

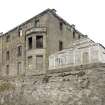
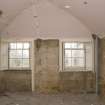



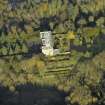


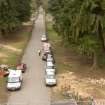
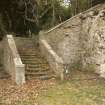
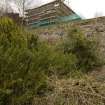
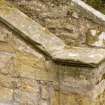





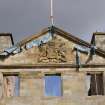

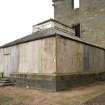





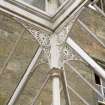
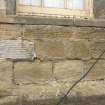

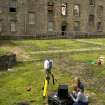

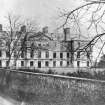
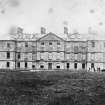

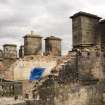
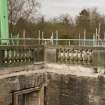

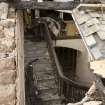
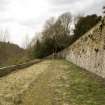

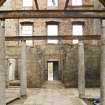
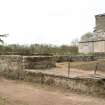


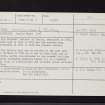
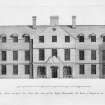
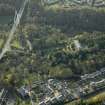
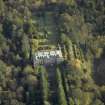
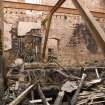
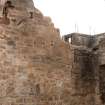

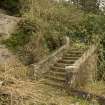
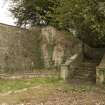
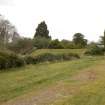
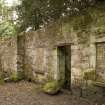
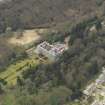
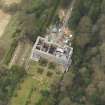
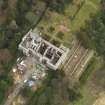

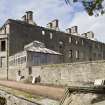
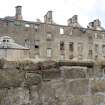
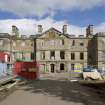
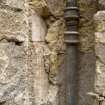
First 100 images shown. See the Collections panel (below) for a link to all digital images.
- Council Fife
- Parish Leslie (Kirkcaldy)
- Former Region Fife
- Former District Kirkcaldy
- Former County Fife
The house as it stands today is much altered from its original grandeur, mostly through the ravages of fire, being the oft remodelled remains of the great courtyard palace built by the seventh Earl of Rothes between 1667 and 1672.
There are a number of notables associated with the ‘Palace of Rothess’ as Defoe called it in the 1720’s. The architect is said to be John Mylne (Jnr), though completed by his nephew Robert after John’s death in 1667 and with advice from Sir William Bruce, all supporters of the Stewart monarchy, as was the Earl. This support had been rewarded by a succession of important roles within the Restoration court; but by early 1667, after rather too much louche activity, the Earl was forcibly retired from all important offices ‘and abandoned himself to pleasure’; this pleasure included the building of an imposing country seat. The house should possibly be seen as a clear assertion of the power of the Stewarts and their supporters in what was a period of potential unrest in Presbyterian Scotland.
The earlier Leslie House was built around a central courtyard and of at least two or possibly three storeys, of which the first floor of the north wing was almost entirely a gallery, lined with full length portraits. The richness of the interior is commented on, but less is said of the late C17 exterior, some evidence of how it may have looked of this is seen in Adair’s map of 1684 (held by the Map Library, National Library of Scotland) with the house shown in elevation rather than plan.
What is clear is how extensive the grounds and designed landscape were by the latter part of the century. Roy’s Military Survey of c.1750 shows even more clearly the extent of the gardens with the late C17 terraces to the south of the house leading down to the water garden on the bank of the stream and the avenues extending to south and east. Roy doesn’t clearly show the walled garden to the north, but again there are extensive walks and enclosed areas.
William Adam’s illustration plans and elevations of the house of c.1730, published in ‘Vitruvius Scoticus’ (1812) show the courtyard house and gallery with the positions of the stairs in the main west wing of the house and the open loggia on the west front. After the disastrous fire of 1763, the 11th Earl demolished what was left of the N, S and E ranges (except the basement of the N range) and rebuilt the west wing in c.1765-7. The rebuilding also raised the level of the second floor, with later alterations in the mid C19 adding a balustrade and dormer windows to the roofline.
Alterations in the early C20 included the addition of a bay window on the south front, the alterations were once thought to have been carried out by Robert Lorimer, though more likely to have been by Gillespie and Scott (whose papers at St Andrews’ University including drawings for the window, strengthening the billiard room floor etc.) These later alterations coincided with the arrival of the house of Norman, 19th Earl of Rothes and his wife, Noelle (who found some fame as a heroine of the sinking of the Titanic). It was the 19th Earl who finally sold Leslie in 1919 to a Capt. Crundall, who then sold it on to Sir Robert Spencer-Nairn the same year.
The house was gifted by the Spencer-Nairn’s to the Church of Scotland after the Second World War for use as an Eventide home, necessitating substantial internal alterations.
More recently, the house had stood empty until purchased by Sundial Properties, who were early in the process of subdivision of the house into apartments, when a major fire broke out in the roof in February 2009.
RCAHMS (CAJS) 2012.
NO20SE 15.00 25968 01833
(NO 2597 0183) Leslie House (NAT)
OS 6" map (1947)
NO20SE 15.01 NO 25701 01976 Duke Lodge, Entrance Gate and Gate Piers
NO20SE 15.02 NO 25712 01965 Duke Lodge
NO20SE 15.03 NO 26647 02077 Forester's Lodge
NO20SE 15.04 NO 25492 01912 West Lodge (Duchess Lodge)
NO20SE 15.05 NO 25501 01931 West Lodge, Gate
NO20SE 15.06 NO 26189 01808 Estate bridge (Lothrie Burn)
Information from RCAHMS Architecture Catalogue slip:
OWNER: Church of Scotland Eventide Home
ARCHITECT: William Bruce (see architect's file under John Mylne and Robert Mylne)
Sir Robert Lorimer - additions 1906-7
William Adam - gardens 1731
REFERENCE:
Scots Magazine, July 1811 - 1 engraving
Scottish Record Office - RHP 8739, Plan of garden, 1731
(Undated) information in NMRS.
The original 'palace' of Leslie, mentioned in 1606, was destroyed by fire in 1763 and the western wing reconstructed in 1767 to form the present mansion. The earlier work can be tracted in the east wall for a distance of 63ft up to two storeys high, and on the north, partly incorporated in the present building and partly extending eastward beyond it, is a vaulted ground floor of store-houses and kitchens which survived the fire.
OSA 1793; RCAHMS 1933.
A three-storey building in good condition, and is as described above. It is unoccupied.
Visited by OS (JFC) 2 October 1954.
The 'Palace of Rothess', as Defoe called it in the 1720s, has been much altered from its original grandeur. Successive fires in 1763 and 2009 have reduced the great courtyard palace, built for the seventh Earl of Rothes between 1667 and 1672, to the present shell.
The architect is thought to be John Mylne Jnr, working with his nephew Robert, and with advice provided by Sir William Bruce, all of whom, as well as the Earl of Rothes, had been supporters of the restoration of the Stewart monarchy. The earl had been rewarded with a succession of important posts within the Restoration government, but by early 1667, after general criticism of his conduct, the earl was progressively stripped of all his important offices ‘and abandoned himself to pleasure’; this pleasure clearly included the building of an imposing country seat. The house may be seen as an assertion of the power of the Stewart monarchy and their supporters in what was a period of unrest and dissatisfaction in presbyterian Scotland.
The earlier Leslie House was built around a central courtyard and was of two or possibly three storeys; a gallery, lined with full length portraits occupied most of the first floor of the north wing. The richness of the interior was commented on by visitors, but less is said of the late seventeenth century exterior; some evidence of how this may have looked may be seen on Adair’s manuscript map of 1684 where the house is shown in elevation rather than plan.
What is clear is how elaborate the grounds and the designed landscape around the house were by the latter part of the century. Roy’s map of 1747–55 shows even more clearly the extent of the gardens with the late seventeenth century terraces to the south of the house leading down to the parterres and water garden on the bank of the stream and avenues extending to south and east. Roy does not depict the walled garden to the north, but again shows extensive walks and enclosed areas.
William Adam’s illustrations of the house of about 1730, published in Vitruvius Scoticus (1812) show the courtyard house and gallery with the original positions of the stairs in the main west wing of the house and the open loggia on the west front. This wing was almost all that survived a disastrous fire in 1763. The 11th Earl demolished what was left of the north, south and east ranges (except the basement of the north range) and rebuilt the west wing about 1765–7. The rebuilding also raised the level of the second floor, with later works in the mid nineteenth century adding a balustrade and dormer windows to the roofline.
Alterations in the early twentieth century included the addition of a bay window on the south front; these were once thought to have been designed by Sir Robert Lorimer, although they are more likely to have been by Gillespie and Scott (whose papers at St Andrews’ University include drawings for the window and the strengthening the billiard room floor etc.) These later alterations coincided with the ownership of Norman, 19th Earl of Rothes and his wife, Noelle (who found some fame as a heroine during the sinking of the Titanic). The 19th Earl sold Leslie in 1919 to a Captain Crundall, who sold it on to Sir Robert Spencer-Nairn the same year.
The house was gifted by the Spencer-Nairns to the Church of Scotland after the Second World War for use as an Eventide Home, necessitating substantial internal alterations. More recently, the house stood empty until purchased by Sundial Properties, who were preparing for the subdivision of the house into apartments, when in February 2009 a major fire broke out in the roof. RCAHMS had already photographed Leslie House from the air and held some archive material; discussions about arrangements for access to the building for survey had taken place with the developers before the 2009 fire. After the site was secure, further aerial recording as well as both photographic and measured drawn survey of this significant building was undertaken. It is proposed that the recently acquired ScanStation 2 will be used in recording elevations, which, in their current unrendered state, contain considerable evidence of the building sequence of this mansion.
Information from RCAHMS (CS), 2010.
3-storey with vaulted basement and attic, 13-bay (grouped 2-3-3-3-2), classical house, altered in 19th century, 1905-8 alterations and 1945 conversion to Eventide House by James Gillespie and Scott. Ashlar with base course, moulded string courses and cavetto eaves cornice, architraved windows, chamfered arrises and stone mullions, stone dormers. Coursed whinstone to S and partially to N and E with patches of heavy pointing, evidence of alterations.
Sir Norman Leslie acquired Fythkil (original name of parish) circa 1282, renaming it after family lands in Aberdeenshire; the family becoming Earls of Rothes in 1457. Earliest evidence of a house on this site is 1667-72 for John, 7th Earl and only Duke of Rothes, said to have been similar to Holyrood Palace, built around a court and with a gallery 3' longer, plans and drawings of the E and W fronts appear in VITRUVIUS SCOTICUS. Destroyed by fire on 28th December 1763, the present much smaller house was built, supposedly a restoration of the least damaged W side for John, 11th Earl. In 1919 the house was acquired by Sir Robert Spencer Nairn who, as he saw the advancing development of Glenrothes, gave it to the Church of Scotland in 1952 for use as an Eventide Home.
Leslie House is the largest and earliest Restoration house in Fife. The sadly eroded shaped pediment above the E door, was possibly removed from the main entrance and was originally inscribed with the coroneted monogram of the 7th Earl and his countess, Anne Lindsay. The Sir Robert Lorimer attribution for the 1905-8 alterations now seems highly unlikely; the Gillespie Scott Archive Lists plans for an altered bay window (S elevation), opening in drawing room, strengthening of gallery and billiard room floors and the addition of a servants law and brushing room (N elevation exclusion'), with numerous alterations to buildings within the policies. (Historic Environment Scotland List Entry)
Field Visit (5 August 1927)
Leslie House.
The original "palace” (1) of Leslie, which was built round a quadrangle immediately east of the town of Leslie, was destroyed by fire in 1763, but the western wing was reconstructed in 1767 by John, Earl of Rothes (2), to form the present mansion. So far as the walls are concerned, the earlier work can be traced only on the east side, where it extends for a distance of 63 feet up to a height of two storeys. On the north, however, partly incorporated in the present building and partly extending eastward beyond it, is a vaulted ground floor of store-houses and kitchens, which survived the fire; above lay a long gallery, which measured 157 by 23 feet. On the south a rock garden has been contrived from sundry fragments of the old south wing.
ARMORIAL PANEL, LESLIE HOUSE, ENTRANCELODGE. Into the modern lodge standing at the east end of the High Street is inserted a 17th century armorial panel bearing the arms of the Earl of Rothes impaled with a Lindsay coat. John, seventh Earl of Rothes (1641-1681), married Anne daughter of John, Earl of Crawford and Lindsay.
RCAHMS 1933, visited 5 August 1927.
(1) A charter of 1606 specifies "The Lordship and barony of Leslie with the palace." Reg. Mag. Sig., s.a.; No. 1805. (2) Stat. Acct., vi (1793), p. 53.
Photographic Survey (1956)
Photographic survey by the Scottish National Buildings Record in 1956.
Standing Building Recording (February 2009)
NO 25968 01833 Following a fire during renovation works in February 2009 a full survey of Leslie House was undertaken in November 2011. This included a general photographic survey and production of ground floor and cellar level plans by the RCAHMS; rectified photography of the fire-gutted interiors by Photarch Ltd, and a general analysis and historical assessment by Addyman Archaeology, the latter jointly with John Lowrey of the University of Edinburgh.
An examination of both physical and documentary evidence enabled the reassessment of the history of this highly important but little studied building. The accuracy of plans published in the 18th century in Vitruvius Scoticus was confirmed in their overall dimensions, planning and many individual details. Numerous features of the early building were recoverable, such as evidence for the ground floor interior sub-divisions within the northern pavilion, details of the two lost 17th-century stairs within the range, the positions of early fireplaces, entrances and windows, and the presence of numerous masons’ marks.
The combined study of several early inventories and other sources, and the Vitruvius Scoticus drawings, permitted a review of the architectural and historical importance of the house, home of the Earls (and 1st Duke) of Rothes, in the context of Restoration Scotland. The discovery of a large amount of un-catalogued material in the RCAHMS goes some way to explaining why it has not been previously investigated. This material was inaccessible for this study.
The existing building constitutes the remaining W range of the 1660s quadrangular palace by John and Robert Mylne, and Sir William Bruce, largely destroyed by a major fire in the mid-1760s. The archaeological evidence confirmed that this range had also been gutted by the fire, as well as the N, E and S ranges. What remains of the 1660s building is confined to the masonry fabric of the W (entrance) and N elevations, excepting the upper level, the western parts of the S elevation, and the central section only of the E elevation at ground and first floor levels, which fronted the former courtyard. Internally, little remained, except the four major E–W cross walls.
Following the demolition of the rest of the palace in the 1760s, the W range was retained, and comprehensibly remodelled externally and internally. This included a new axial passage at ground floor level, a new axial access between rooms at first floor level, newly formed paired staircases, and the raising of the wall heads to form a full height upper storey. The external walling to the E and SE was made good and the E frontage was regularised in a symmetrical distribution of fenestration.
Later alterations and extensions to the house were documented upon the drawn survey, informed by historic plans, including one set from 1954, previously undiscovered in the possession of a local Leslie history enthusiast. The historic plans enabled the tracing of alterations in the 19th and 20th centuries, especially those made around 1905 by the new 19th Earl. These show typical modernisation of the house for Edwardian country sports and entertainment.
Some consideration was made of the gardens and associated policies at Leslie, much newly revealed following clearance of undergrowth. Much of the built infrastructure of an important designed landscape survives, this is contemporary with the 1660s palace and probably influenced by Bruce. In the vicinity of the house this includes the entrance forecourt, a long flanking terrace to the S and, beyond this below the house, tiered walled terraced gardens.
Archive: RCAHMS
Funder: Sundial Properties
Addyman Archaeology, 2009
Laser Scanning (27 July 2010 - 28 July 2010)
A laser scan survey of the exterior of Leslie House, Fife, was carried out by RCAHMS in 2010.
Publication Account (2010)
The ‘Palace of Rothess,’ as Defoe called it in the 1720s, has been much altered from its original grandeur. Successive fires in 1763 and 2009 have reduced the great courtyard palace, built for the seventh Earl of Rothes between 1667 and 1672, to the present shell.
The architect is thought to be John Mylne Jnr, working with his nephew Robert, and with advice provided by Sir William Bruce, all of whom, as well as the Earl of Rothes, had been supporters of the restoration of the Stewart monarchy. The earl had been rewarded with a succession of important posts within the Restoration government, but by early 1667, after general criticism of his conduct, the earl was progressively stripped of all his important offices ‘and abandoned himself to pleasure’; this pleasure clearly included the building of an imposing country seat. The house may be seen as an assertion of the power of the Stewart monarchy and their supporters in what was a period of unrest and dissatisfaction in presbyterian Scotland.
The earlier Leslie House was built around a central courtyard and was of two or possibly three storeys; a gallery, lined with full length portraits occupied most of the first floor of the north wing. The richness of the interior was commented on by visitors, but less is said of the late seventeenth century exterior; some evidence of how this may have looked may be seen on Adair's manuscript map of 1684 where the house shown in elevation rather than plan.
What is clear is how elaborate the grounds and the designed landscape around the house were by the latter part of the century. Roy’s map of 1747 –55 shows even more clearly the extent of the gardens with the late seventeenth century terraces to the south of the house leading down to the parterres and water garden on the bank of the stream and avenues extending to south and east. Roy does not depict the walled garden to the north, but again shows extensive walks and enclosed areas.
William Adam’s illustrations of the house of about 1730, published in Vitruvius Scoticus (1812) show the courtyard house and gallery with the original positions of the stairs in the main west wing of the house and the open loggia on the west front. This wing was almost all that survived a disastrous fire in 1763. The 11th Earl demolished what was left of the north, south and east ranges (except the basement of the north range) and rebuilt the west wing about 1765–7. The rebuilding also raised the level of the second floor, with later works in the mid nineteenth century adding a balustrade and dormer windows to the roofline.
Alterations in the early twentieth century included the addition of a bay window on the south front; these were once thought to have been designed by Sir Robert Lorimer, although they are more likely to have been by Gillespie and Scott (whose papers at St Andrews’ University include drawings for the window and the strengthening the billiard room floor etc.) These later alterations coincided with the ownership of Norman, 19th Earl of Rothes and his wife, Noelle (who found some fame as a heroine of the sinking of the Titanic). He sold Leslie in 1919 to a Captain Crundall, who sold it on to Sir Robert Spencer-Nairn the same year.
The house was gifted by the Spencer-Nairns to the Church of Scotland after the Second World War for use as an Eventide Home, necessitating substantial internal alterations. More recently, the house stood empty until purchased by Sundial Properties, who were preparing for the subdivision of the house into apartments, when in February of 2009 a major fire broke out in the roof. RCAHMS had already photographed Leslie House from the air, and held some archive material; discussions about arrangements for access to the building for survey had taken place with the developers before the 2009 fire. After the site was secure, further aerial recording as well as both photographic and measured drawn survey of this significant building was undertaken. It is proposed that the recently acquired ScanStation 2 will be used in recording elevations, which, in their current unrendered state, contain considerable evidence of the building sequence of this mansion.
Information from ‘The Royal Commission on the Ancient and Historical Monuments of Scotland, Commissioners’ Field Meeting 2010'.









































































































