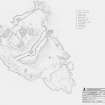Pricing Change
New pricing for orders of material from this site will come into place shortly. Charges for supply of digital images, digitisation on demand, prints and licensing will be altered.
Forth Defences, Outer, Inchkeith, South Engine House And Oil Store
Engine House (First World War), Engine House (Second World War), Oil Storage Tank(S) (First World War), Oil Storage Tank (Second World War)
Site Name Forth Defences, Outer, Inchkeith, South Engine House And Oil Store
Classification Engine House (First World War), Engine House (Second World War), Oil Storage Tank(S) (First World War), Oil Storage Tank (Second World War)
Alternative Name(s) Fort No.3; A Group Battery
Canmore ID 297976
Site Number NT28SE 5.33
NGR NT 29530 82307
NGR Description NT 29530 82307 and NT 29519 82318
Datum OSGB36 - NGR
Permalink http://canmore.org.uk/site/297976
- Council Fife
- Parish Kinghorn
- Former Region Fife
- Former District Kirkcaldy
- Former County Fife
Two engine houses were built on the island in the main to provide power for the defence Electric Lights. A War Office map (WO 78/5162) dated 27/5/1915 shows the southern engine room in the location in which it still survives. The engine room is of brick with a concrete roof. Immediately to the north is a flat-roofed building with oil tanks inside.
Information from HS/RCAHMS World War One Audit Project (GJB) 30 October 2013.
NT28SE 5.33 29530 82307 and 29519 82318
Brick and concrete flat roofed building inserted into the W end of the Victorian rock cut ditch. Three compartments with three concrete engine blocks in the E room and a small office. Three roof ventilators and metal framed windows. Entrance in the N elevation and at least one brick up window.
Immediately N is a flat roofed brick and concrete building with oil tanks in the interior.
Visited by RCAHMS (DE, AL), 25 February, 5th March 2009
Project (March 2013 - September 2013)
A project to characterise the quantity and quality of the Scottish resource of known surviving remains of the First World War. Carried out in partnership between Historic Scotland and RCAHMS.




















